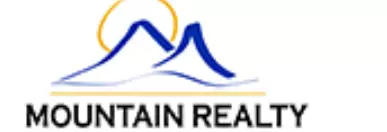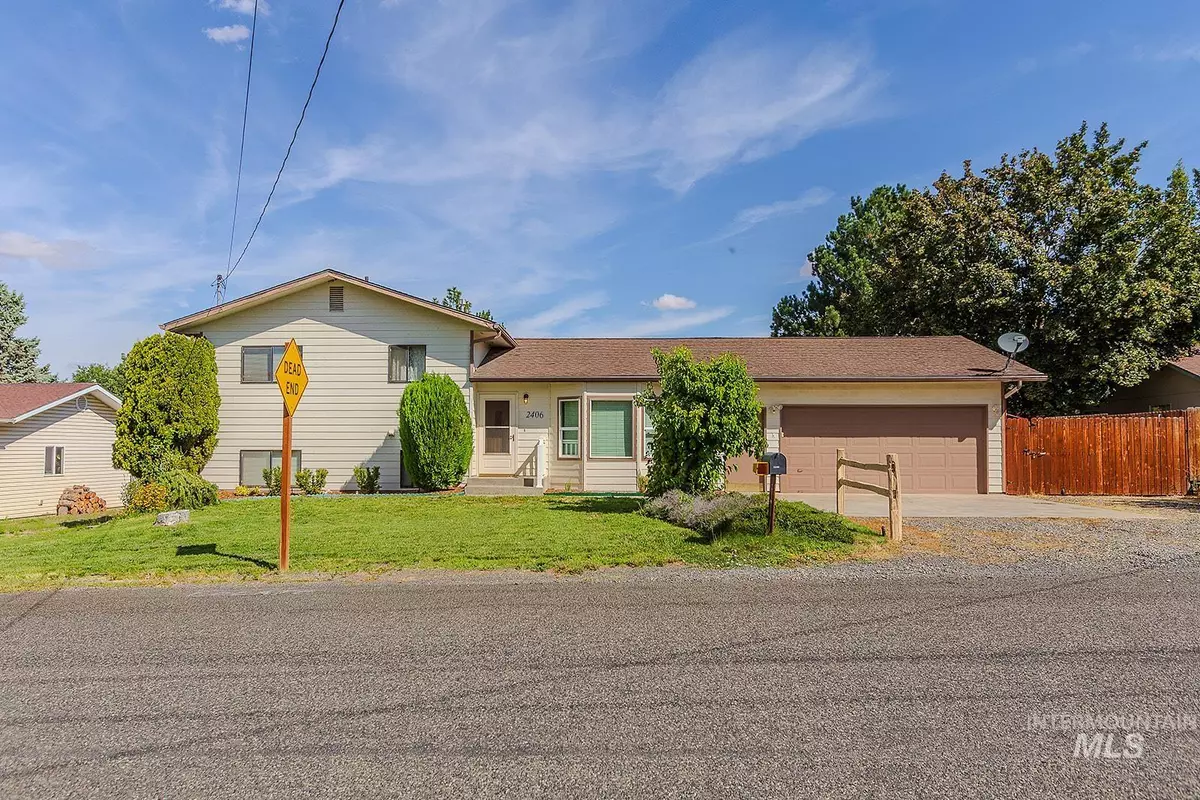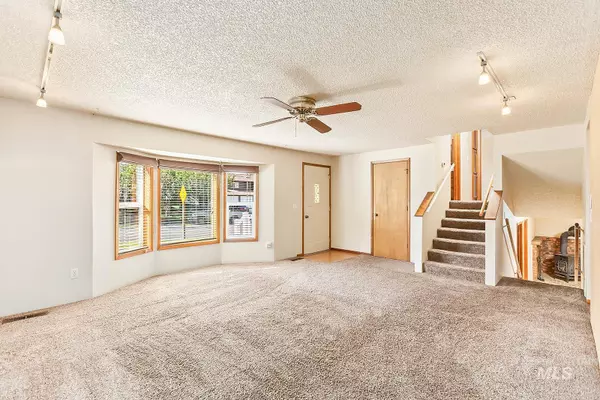$379,900
For more information regarding the value of a property, please contact us for a free consultation.
3 Beds
2 Baths
1,752 SqFt
SOLD DATE : 11/07/2025
Key Details
Property Type Single Family Home
Sub Type Single Family Residence
Listing Status Sold
Purchase Type For Sale
Square Footage 1,752 sqft
Price per Sqft $216
Subdivision 0 Not Applicable
MLS Listing ID 98958676
Sold Date 11/07/25
Bedrooms 3
HOA Y/N No
Abv Grd Liv Area 1,136
Year Built 1985
Annual Tax Amount $3,677
Tax Year 2025
Lot Size 0.390 Acres
Acres 0.39
Property Sub-Type Single Family Residence
Source IMLS 2
Property Description
Welcome to your new home in the sought-after Clarkston Heights! This 3 bedroom, 2 bathroom tri-level is move in ready and offers a great floorplan, with a finished walkout basement offering extra living space for family, guests, or hobbies. The open layout flows easily, and central heating and cooling keep the home comfortable in every season. Outside, you'll love the spacious lot designed for both relaxation and convenience—enjoy summer evenings under the covered patio, let pets roam safely in the fenced dog run, and take advantage of the storage/garden shed for all your tools and toys. The quiet, low-traffic neighborhood provides a peaceful setting while keeping you close to town. With an attached 2-car garage and a full home inspection already completed, this move-in ready property offers confidence and peace of mind. Don't miss your chance to make this well-cared-for home yours!
Location
State WA
County Asotin
Area Clarkston Heights - 2520
Direction Googlemaps
Rooms
Family Room Lower
Other Rooms Storage Shed
Basement Walk-Out Access
Primary Bedroom Level Upper
Master Bedroom Upper
Bedroom 2 Upper
Bedroom 3 Lower
Living Room Main
Kitchen Main Main
Family Room Lower
Interior
Interior Features Laminate Counters
Heating Forced Air, Natural Gas
Cooling Central Air
Flooring Carpet, Laminate, Vinyl
Fireplaces Number 1
Fireplaces Type One, Wood Burning Stove
Fireplace Yes
Appliance Gas Water Heater, Dishwasher, Microwave, Oven/Range Freestanding, Refrigerator
Exterior
Garage Spaces 2.0
Fence Wood
Utilities Available Cable Connected, Broadband Internet
Roof Type Composition,Architectural Style
Street Surface Paved
Attached Garage true
Total Parking Spaces 2
Building
Lot Description 10000 SF - .49 AC, Dog Run, Garden, Auto Sprinkler System
Faces Googlemaps
Sewer Septic Tank
Water City Service
Level or Stories Tri-Level w/ Below Grade
Structure Type Frame
New Construction No
Schools
Elementary Schools Heights (Clarkston)
High Schools Clarkston
School District Clarkston
Others
Tax ID 12270500300000000
Ownership Fee Simple
Acceptable Financing Cash, Conventional, FHA, USDA Loan, VA Loan
Listing Terms Cash, Conventional, FHA, USDA Loan, VA Loan
Read Less Info
Want to know what your home might be worth? Contact us for a FREE valuation!

Our team is ready to help you sell your home for the highest possible price ASAP

© 2025 Intermountain Multiple Listing Service, Inc. All rights reserved.

"My job is to find and attract mastery-based agents to the office, protect the culture, and make sure everyone is happy! "






