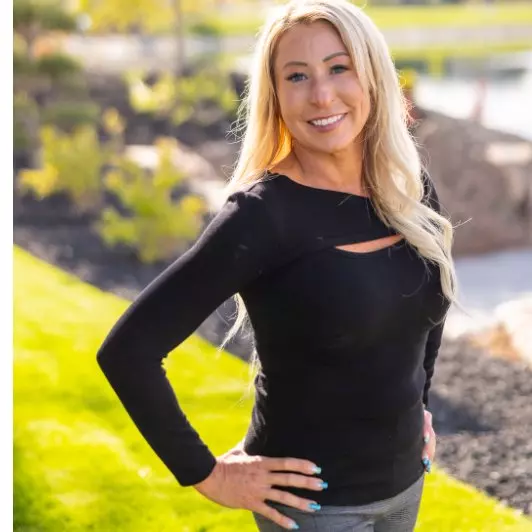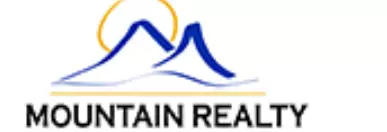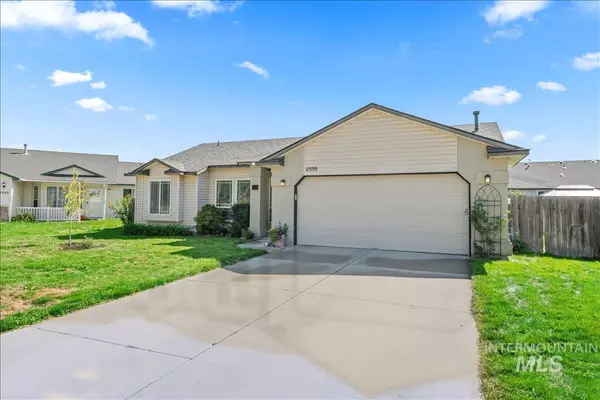$335,000
For more information regarding the value of a property, please contact us for a free consultation.
3 Beds
2 Baths
1,228 SqFt
SOLD DATE : 11/06/2025
Key Details
Property Type Single Family Home
Sub Type Single Family Residence
Listing Status Sold
Purchase Type For Sale
Square Footage 1,228 sqft
Price per Sqft $272
Subdivision Delaware Park
MLS Listing ID 98962461
Sold Date 11/06/25
Bedrooms 3
HOA Fees $11/ann
HOA Y/N Yes
Abv Grd Liv Area 1,228
Year Built 2003
Annual Tax Amount $1,302
Tax Year 2024
Lot Size 6,969 Sqft
Acres 0.16
Property Sub-Type Single Family Residence
Source IMLS 2
Property Description
Discover a charming home perfectly situated in a peaceful cul-de-sac that offers privacy and a friendly neighborhood atmosphere. This inviting 3-bedroom, 2-bath residence features bright, open vaulted ceilings that enhance the spacious living areas, with tasteful finishes and plenty of natural light throughout. The generously sized master bedroom includes a large walk-in closet, providing ample storage space. Step outside to a beautifully landscaped backyard designed for enjoyment, complete with a shed, firepit, strawberry plants, and an extra-large covered patio, ideal for gatherings or quiet relaxation. Rest easy knowing the roof, appliances, carpet, flooring, and heating & air systems have all been replaced within the last 2 to 3 years. Located just a short drive from the freeway, this property combines convenience with a serene setting. Reach out today to schedule a showing and see all this wonderful home has to offer!
Location
State ID
County Canyon
Area Caldwell Nw - 1275
Zoning R-1
Direction From Franklin Rd/Hwy 20-26 S on KCID road, E on Shelburne into Cul-de-sac
Rooms
Primary Bedroom Level Main
Master Bedroom Main
Main Level Bedrooms 3
Bedroom 2 Main
Bedroom 3 Main
Living Room Main
Kitchen Main Main
Interior
Interior Features Split Bedroom, Walk-In Closet(s), Pantry
Heating Forced Air, Natural Gas
Cooling Central Air
Flooring Carpet
Fireplace No
Appliance Dishwasher, Disposal, Microwave, Oven/Range Freestanding
Exterior
Garage Spaces 2.0
Fence Full, Wood
Community Features Single Family
Utilities Available Sewer Connected
Roof Type Composition
Street Surface Paved
Attached Garage true
Total Parking Spaces 2
Building
Lot Description Standard Lot 6000-9999 SF, Auto Sprinkler System, Full Sprinkler System, Irrigation Sprinkler System
Faces From Franklin Rd/Hwy 20-26 S on KCID road, E on Shelburne into Cul-de-sac
Water City Service
Level or Stories One
Structure Type Frame,Metal Siding,Vinyl Siding
New Construction No
Schools
Elementary Schools Skyway
High Schools Ridgevue
School District Vallivue School District #139
Others
Tax ID R3432729000
Ownership Fee Simple
Acceptable Financing Cash, Conventional, FHA, VA Loan
Listing Terms Cash, Conventional, FHA, VA Loan
Read Less Info
Want to know what your home might be worth? Contact us for a FREE valuation!

Our team is ready to help you sell your home for the highest possible price ASAP

© 2025 Intermountain Multiple Listing Service, Inc. All rights reserved.

"My job is to find and attract mastery-based agents to the office, protect the culture, and make sure everyone is happy! "






