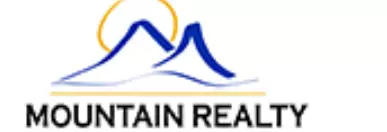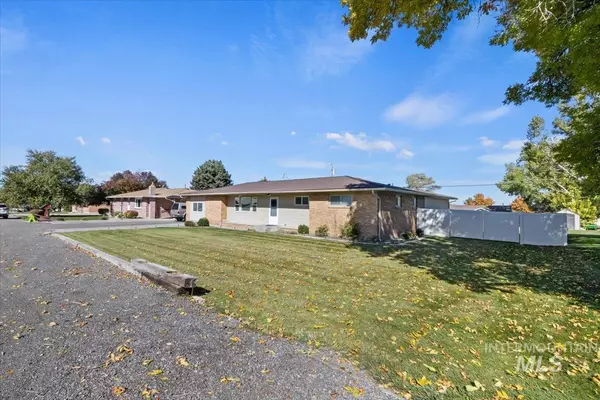$399,900
For more information regarding the value of a property, please contact us for a free consultation.
4 Beds
2 Baths
2,178 SqFt
SOLD DATE : 11/06/2025
Key Details
Property Type Single Family Home
Sub Type Single Family Residence
Listing Status Sold
Purchase Type For Sale
Square Footage 2,178 sqft
Price per Sqft $183
Subdivision Twin Falls Clinton Earl
MLS Listing ID 98964361
Sold Date 11/06/25
Bedrooms 4
HOA Y/N No
Abv Grd Liv Area 2,178
Year Built 1962
Annual Tax Amount $2,673
Tax Year 2024
Lot Size 0.500 Acres
Acres 0.5
Property Sub-Type Single Family Residence
Source IMLS 2
Property Description
Welcome to this beautiful home on a spacious half-acre lot in Twin Falls! Step inside to find a remodeled kitchen and an incredible primary suite featuring a stunning walk-in tiled shower, dual vanities, and private access to a serene deck next to a hot tub, perfect for relaxing after a long day. On the opposite side of the home, a versatile bedroom offers endless possibilities, it can serve as an additional living area, office, or formal dining space. Outside, you'll love the impressive 40x25 temperature-controlled shop, perfect for storing toys, tools, or tackling projects year-round. There's also a large concrete pad for RV or trailer parking, plus a temperature-controlled shed that's ideal for hobbies, a home office, or even a kids' playhouse. With plenty of space to roam, a relaxing hot tub retreat, and a convenient location close to schools and shopping, this property truly has it all!
Location
State ID
County Twin Falls
Area Twin Falls - 2015
Direction South on Washington St. east on Clinton Dr.
Rooms
Other Rooms Storage Shed
Primary Bedroom Level Main
Master Bedroom Main
Main Level Bedrooms 4
Bedroom 2 Main
Bedroom 3 Main
Bedroom 4 Main
Living Room Main
Kitchen Main Main
Interior
Interior Features Bath-Master, Bed-Master Main Level, Walk-In Closet(s), Laminate Counters
Heating Heated, Forced Air, Natural Gas, Ductless/Mini Split
Cooling Cooling, Central Air, Ductless/Mini Split
Flooring Concrete, Tile, Carpet
Fireplace No
Appliance Gas Water Heater, Tank Water Heater, Dishwasher, Disposal, Microwave, Oven/Range Freestanding, Refrigerator
Exterior
Garage Spaces 3.0
Fence Partial, Vinyl, Wood
Community Features Single Family
Utilities Available Electricity Connected, Cable Connected
Roof Type Composition
Street Surface Paved
Porch Covered Patio/Deck
Attached Garage false
Total Parking Spaces 3
Building
Lot Description 1/2 - .99 AC, Garden, R.V. Parking, Auto Sprinkler System, Full Sprinkler System
Faces South on Washington St. east on Clinton Dr.
Foundation Crawl Space
Sewer Septic Tank
Water City Service, Well
Level or Stories One
Structure Type Insulation,Brick,Vinyl Siding
New Construction No
Schools
Elementary Schools Oregon Trail
High Schools Canyon Ridge
School District Twin Falls School District #411
Others
Tax ID RPT09210000190
Ownership Fee Simple
Acceptable Financing Cash, Conventional, FHA, VA Loan
Listing Terms Cash, Conventional, FHA, VA Loan
Read Less Info
Want to know what your home might be worth? Contact us for a FREE valuation!

Our team is ready to help you sell your home for the highest possible price ASAP

© 2025 Intermountain Multiple Listing Service, Inc. All rights reserved.

"My job is to find and attract mastery-based agents to the office, protect the culture, and make sure everyone is happy! "






