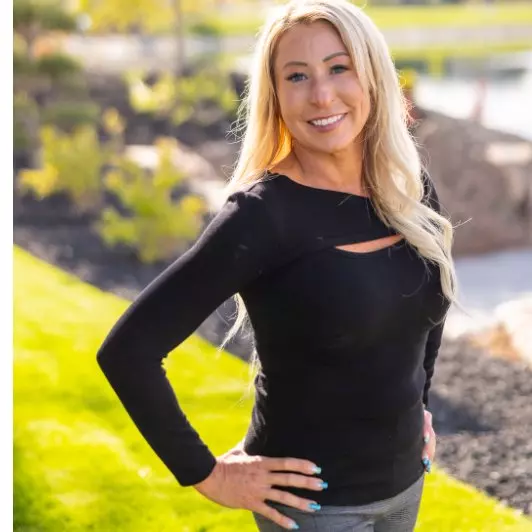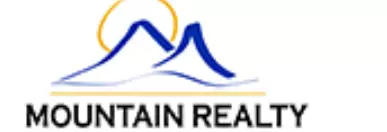$582,000
For more information regarding the value of a property, please contact us for a free consultation.
4 Beds
3 Baths
2,621 SqFt
SOLD DATE : 11/03/2025
Key Details
Property Type Single Family Home
Sub Type Single Family Residence
Listing Status Sold
Purchase Type For Sale
Square Footage 2,621 sqft
Price per Sqft $222
Subdivision Baserri
MLS Listing ID 98958930
Sold Date 11/03/25
Bedrooms 4
HOA Fees $41/ann
HOA Y/N Yes
Abv Grd Liv Area 2,621
Year Built 2022
Annual Tax Amount $2,660
Tax Year 2024
Lot Size 6,664 Sqft
Acres 0.153
Property Sub-Type Single Family Residence
Source IMLS 2
Property Description
This stunning two-story home blends style and functionality with a bright, open floor-plan designed for modern living. A welcoming foyer opens to a spacious great room featuring soaring ceilings and a sleek electric fireplace. The gourmet kitchen is a chef's delight with Quartz countertops, gas range, built-in microwave, ample cabinetry, and a convenient breakfast bar. Ideal for entertaining, the dining area flows to a covered patio and fully fenced backyard, complete with a hot tub. The desirable main-level primary suite offers a peaceful retreat with a walk-out to hot tub and a large ensuite bathroom with soaking tub, separate shower, and a large walk-in closet. Upstairs, you'll find three additional bedrooms and a versatile loft, perfect for movie/game nights or play. A main-level office provides flexible work or guest space. With durable LVP flooring, a neutral palette, and thoughtful finishes throughout, this move-in-ready home offers comfort, convenience, and timeless appeal.
Location
State ID
County Ada
Area Boise Sw-Meridian - 0550
Direction South on Cole Rd, Right into south hill, right into Basseri, Right on Iasco, left on light horizon.
Rooms
Primary Bedroom Level Main
Master Bedroom Main
Main Level Bedrooms 1
Bedroom 2 Upper
Bedroom 3 Upper
Bedroom 4 Upper
Living Room Main
Kitchen Main Main
Interior
Interior Features Bath-Master, Den/Office, Double Vanity, Walk-In Closet(s), Loft, Breakfast Bar, Pantry, Quartz Counters
Heating Forced Air, Natural Gas
Cooling Central Air
Flooring Tile, Carpet
Fireplaces Number 1
Fireplaces Type One, Insert
Fireplace Yes
Appliance Gas Water Heater, Dishwasher, Disposal, Microwave, Oven/Range Freestanding
Exterior
Garage Spaces 2.0
Fence Full, Vinyl
Community Features Single Family
Utilities Available Sewer Connected
Roof Type Composition,Architectural Style
Street Surface Paved
Porch Covered Patio/Deck
Attached Garage true
Total Parking Spaces 2
Building
Lot Description Standard Lot 6000-9999 SF, Irrigation Available, Sidewalks, Auto Sprinkler System, Pressurized Irrigation Sprinkler System, Irrigation Sprinkler System
Faces South on Cole Rd, Right into south hill, right into Basseri, Right on Iasco, left on light horizon.
Foundation Crawl Space
Builder Name Hayden Homes LLC
Water City Service
Level or Stories Two
Structure Type Frame,Masonry
New Construction No
Schools
Elementary Schools Silver Sage
High Schools Mountain View
School District West Ada School District
Others
Tax ID R0830310080
Ownership Fee Simple
Acceptable Financing Cash, Conventional, FHA, VA Loan
Listing Terms Cash, Conventional, FHA, VA Loan
Read Less Info
Want to know what your home might be worth? Contact us for a FREE valuation!

Our team is ready to help you sell your home for the highest possible price ASAP

© 2025 Intermountain Multiple Listing Service, Inc. All rights reserved.

"My job is to find and attract mastery-based agents to the office, protect the culture, and make sure everyone is happy! "






