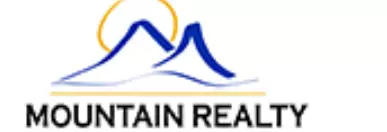$577,500
For more information regarding the value of a property, please contact us for a free consultation.
6 Beds
4 Baths
4,072 SqFt
SOLD DATE : 10/30/2025
Key Details
Property Type Single Family Home
Sub Type Single Family w/ Acreage
Listing Status Sold
Purchase Type For Sale
Square Footage 4,072 sqft
Price per Sqft $141
Subdivision 0 Not Applicable
MLS Listing ID 98959989
Sold Date 10/30/25
Bedrooms 6
HOA Y/N No
Abv Grd Liv Area 3,782
Year Built 1944
Annual Tax Amount $3,885
Tax Year 2023
Lot Size 4.000 Acres
Acres 4.0
Property Sub-Type Single Family w/ Acreage
Source IMLS 2
Property Description
REAL ESTATE AUCTION - online only bidding ends Sept. 25, 2025 5pm MST. SELLING TO THE HIGHEST BIDDER at/above the published reserve of $550,000 plus a 5% buyer's premium, 10% earnest money due at contract signing, closing in 30 days, seller to provide clear title. Please inquire for all auction terms and conditions. Boasting 4,072± sf of living space, plus approx. 290± sf of unfinished basement, this home offers incredible versatility. Recent updates: luxury vinyl plank flooring, plush carpeting, fresh interior and exterior paint, and fully renovated bathrooms. 6 bedrooms, 3.5 baths, a large recreation room, and a dedicated office. Additional highlights include an extra deep, three-car garage, a workshop area complete with a 1/2-bath. Above the garage, an ideal layout for a private guest suite with two bedrooms, a recreation room, and a full bathroom. Spans 4± acres with fenced perimeter includes a large, versatile shop with power & wood stove. Open House Dates: Wed 9/17 5-7pm & Tues. 9/23 5-7pm
Location
State ID
County Owyhee
Area Owyhee County - 1700
Direction S on Hwy 95, W on Market Road to Sage, E Boundary is Sage Rd.
Rooms
Primary Bedroom Level Main
Master Bedroom Main
Main Level Bedrooms 2
Bedroom 2 Main
Bedroom 3 Upper
Bedroom 4 Upper
Living Room Main
Kitchen Main Main
Interior
Interior Features Bed-Master Main Level, Den/Office, Rec/Bonus, Walk-In Closet(s)
Heating Electric, Propane
Flooring Carpet, Engineered Vinyl Plank
Fireplaces Type Propane
Fireplace Yes
Appliance Dishwasher, Oven/Range Freestanding, Refrigerator
Exterior
Garage Spaces 3.0
Fence Partial
Community Features Single Family
Utilities Available Electricity Connected
Roof Type Composition
Street Surface Paved
Attached Garage true
Total Parking Spaces 3
Building
Lot Description 1 - 4.99 AC, Auto Sprinkler System, Full Sprinkler System
Faces S on Hwy 95, W on Market Road to Sage, E Boundary is Sage Rd.
Sewer Septic Tank
Water Well
Level or Stories Two
Structure Type Wood Siding
New Construction No
Schools
Elementary Schools Homedale
High Schools Homedale
School District Homedale Joint District #370
Others
Tax ID RP03N06W147260
Ownership Fee Simple
Acceptable Financing Owner Will Carry
Listing Terms Owner Will Carry
Special Listing Condition Auction
Read Less Info
Want to know what your home might be worth? Contact us for a FREE valuation!

Our team is ready to help you sell your home for the highest possible price ASAP

© 2025 Intermountain Multiple Listing Service, Inc. All rights reserved.

"My job is to find and attract mastery-based agents to the office, protect the culture, and make sure everyone is happy! "






