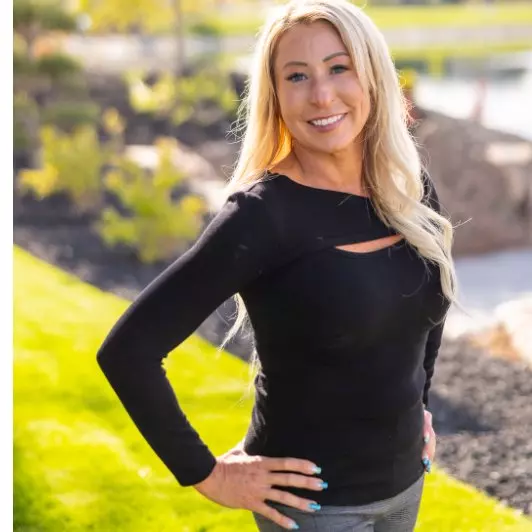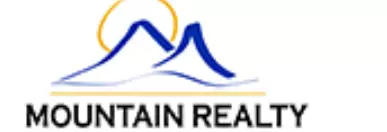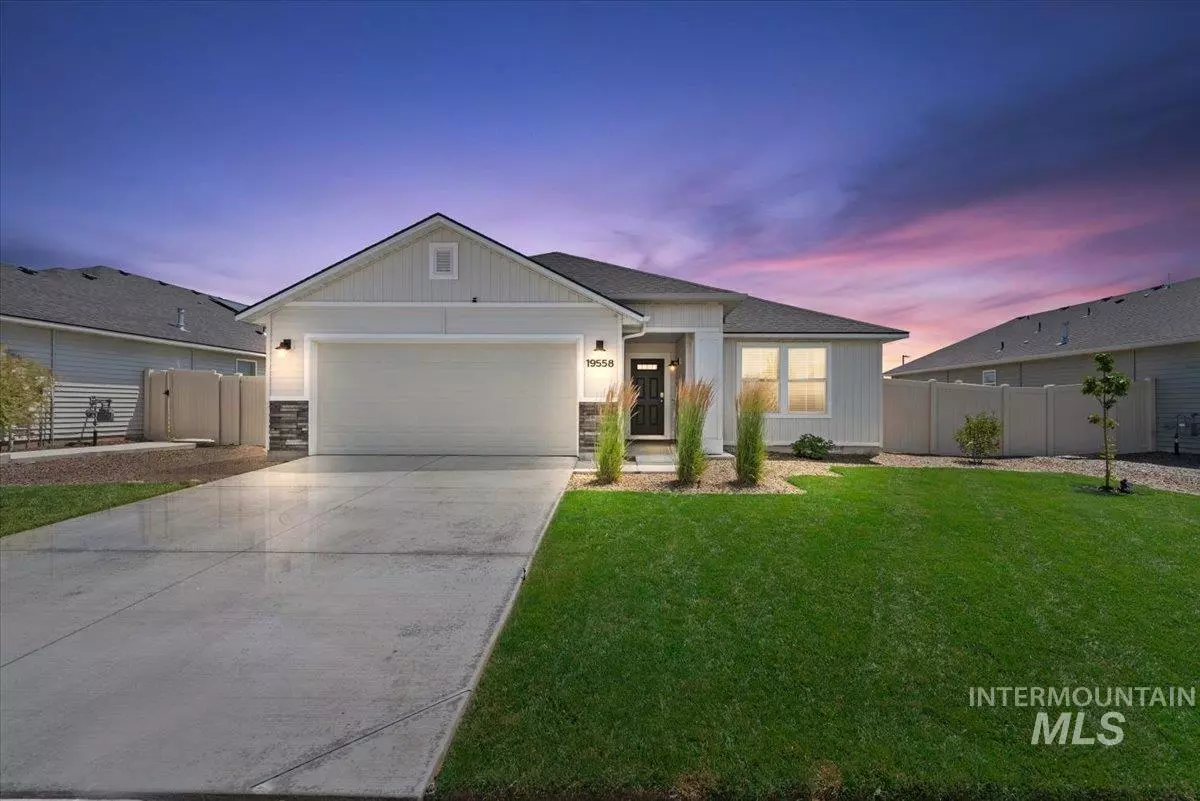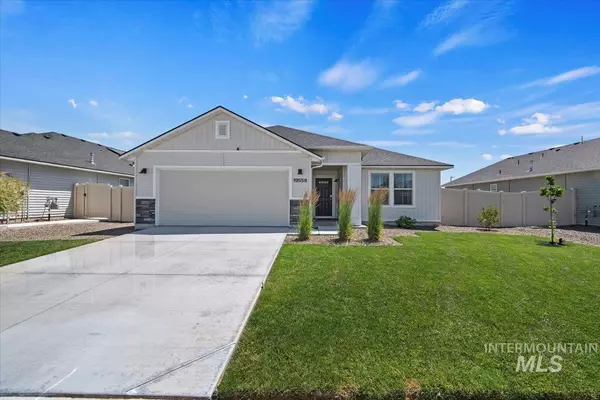$399,700
For more information regarding the value of a property, please contact us for a free consultation.
3 Beds
2 Baths
1,694 SqFt
SOLD DATE : 09/24/2025
Key Details
Property Type Single Family Home
Sub Type Single Family Residence
Listing Status Sold
Purchase Type For Sale
Square Footage 1,694 sqft
Price per Sqft $235
Subdivision Saddleback
MLS Listing ID 98952128
Sold Date 09/24/25
Bedrooms 3
HOA Fees $43/ann
HOA Y/N Yes
Abv Grd Liv Area 1,694
Year Built 2021
Annual Tax Amount $3,150
Tax Year 2024
Lot Size 7,405 Sqft
Acres 0.17
Property Sub-Type Single Family Residence
Source IMLS 2
Property Description
Immaculate single level in better-than-new condition. Your master suite awaits with a walk -n closet, private bathroom with walk-in shower & dual vanities, while your two additional bedrooms plus a flex room/den/4th bedroom are just around the corner, perfect for your home office, home school or work out room! Entertain with ease in the open living room, dining, and kitchen or spill out onto your back patio for some fresh air. Backs to open common area with no direct back neighbors for a private backyard. Saddleback Sub is a great development. This home includes window treatments, quartz counters, extra large kitchen sink, water softener, and new 10 X 14 covered patio. Buyer & buyer's agent to verify all info.
Location
State ID
County Canyon
Area Caldwell Nw - 1275
Direction W Chinden, S Middleton, W Skyway, N Masterson, W Bidwell, N Delmarva
Rooms
Other Rooms Storage Shed
Primary Bedroom Level Main
Master Bedroom Main
Main Level Bedrooms 3
Bedroom 2 Main
Bedroom 3 Main
Living Room Main
Interior
Interior Features Bath-Master, Bed-Master Main Level, Split Bedroom, Den/Office, Pantry, Kitchen Island, Solid Surface Counters
Heating Forced Air, Natural Gas
Cooling Central Air
Flooring Carpet, Engineered Vinyl Plank
Fireplace No
Appliance Gas Water Heater, Tank Water Heater, Dishwasher, Microwave, Oven/Range Freestanding
Exterior
Garage Spaces 2.0
Fence Full, Vinyl
Community Features Single Family
Utilities Available Sewer Connected
Roof Type Composition
Street Surface Paved
Porch Covered Patio/Deck
Attached Garage true
Total Parking Spaces 2
Building
Lot Description Standard Lot 6000-9999 SF, Sidewalks, Views, Auto Sprinkler System
Faces W Chinden, S Middleton, W Skyway, N Masterson, W Bidwell, N Delmarva
Foundation Crawl Space
Water City Service
Level or Stories One
Structure Type Frame,Vinyl Siding
New Construction No
Schools
Elementary Schools Skyway
High Schools Ridgevue
School District Vallivue School District #139
Others
Tax ID R3431715700
Ownership Fee Simple,Fractional Ownership: No
Acceptable Financing Cash, Conventional, FHA, VA Loan
Listing Terms Cash, Conventional, FHA, VA Loan
Read Less Info
Want to know what your home might be worth? Contact us for a FREE valuation!

Our team is ready to help you sell your home for the highest possible price ASAP

© 2025 Intermountain Multiple Listing Service, Inc. All rights reserved.

"My job is to find and attract mastery-based agents to the office, protect the culture, and make sure everyone is happy! "






