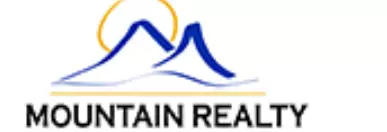$529,999
For more information regarding the value of a property, please contact us for a free consultation.
3 Beds
2 Baths
1,800 SqFt
SOLD DATE : 08/27/2025
Key Details
Property Type Single Family Home
Sub Type Single Family Residence
Listing Status Sold
Purchase Type For Sale
Square Footage 1,800 sqft
Price per Sqft $294
Subdivision Canyon Crest
MLS Listing ID 98940138
Sold Date 08/27/25
Bedrooms 3
HOA Fees $7/Semi-Annually
HOA Y/N Yes
Abv Grd Liv Area 1,800
Year Built 2021
Annual Tax Amount $5,691
Tax Year 2024
Lot Size 7,753 Sqft
Acres 0.178
Property Sub-Type Single Family Residence
Source IMLS 2
Property Description
This stunning 3-bedroom, 2-bathroom home comes with numerous added features. Vaulted ceilings and expansive windows allow plenty of natural light to fill the space and offers lovely views of Lewiston Hill. The spacious master bedroom includes a beautifully designed master bath, featuring elegant tile and a double vanity. The kitchen boasts ample storage and countertop space. A finished two-car garage with convenient alley access and parking makes this home complete.
Location
State ID
County Nez Perce
Area Lewiston Orchards - 2140
Direction Use GPS
Rooms
Primary Bedroom Level Main
Master Bedroom Main
Main Level Bedrooms 3
Bedroom 2 Main
Bedroom 3 Main
Living Room Main
Kitchen Main Main
Interior
Interior Features Bath-Master, Bed-Master Main Level, Pantry, Kitchen Island, Quartz Counters
Heating Forced Air, Natural Gas
Cooling Central Air
Flooring Carpet, Laminate
Fireplaces Number 1
Fireplaces Type One, Gas
Fireplace Yes
Appliance Gas Water Heater, Dishwasher, Disposal, Microwave, Oven/Range Freestanding, Refrigerator
Exterior
Garage Spaces 2.0
Community Features Single Family
Utilities Available Sewer Connected
Roof Type Composition,Architectural Style
Porch Covered Patio/Deck
Attached Garage true
Total Parking Spaces 2
Building
Lot Description Standard Lot 6000-9999 SF, Auto Sprinkler System
Faces Use GPS
Water City Service
Level or Stories One
Structure Type Stone,HardiPlank Type
New Construction No
Schools
Elementary Schools Camelot
High Schools Lewiston
School District Lewiston Independent School District #1
Others
Tax ID RPL04840030040
Ownership Fee Simple
Acceptable Financing Cash, Conventional, FHA, VA Loan
Listing Terms Cash, Conventional, FHA, VA Loan
Read Less Info
Want to know what your home might be worth? Contact us for a FREE valuation!

Our team is ready to help you sell your home for the highest possible price ASAP

© 2025 Intermountain Multiple Listing Service, Inc. All rights reserved.

"My job is to find and attract mastery-based agents to the office, protect the culture, and make sure everyone is happy! "






