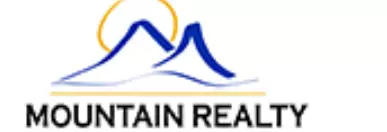$469,000
For more information regarding the value of a property, please contact us for a free consultation.
3 Beds
2 Baths
1,336 SqFt
SOLD DATE : 06/12/2025
Key Details
Property Type Single Family Home
Sub Type Single Family Residence
Listing Status Sold
Purchase Type For Sale
Square Footage 1,336 sqft
Price per Sqft $351
Subdivision 0 Not Applicable
MLS Listing ID 98938742
Sold Date 06/12/25
Bedrooms 3
HOA Y/N No
Abv Grd Liv Area 1,336
Year Built 1999
Annual Tax Amount $3,546
Tax Year 2023
Lot Size 0.639 Acres
Acres 0.639
Property Sub-Type Single Family Residence
Source IMLS 2
Property Description
This property is set on a generous .639-acre lot, located off the #12 Fairway, Par 3, @ Lewiston Golf & Country Club. This ONE LEVEL custom home features 3 bed, 2 bath, granite kitchen, open floor plan with vaulted ceiling, with access to the deck off the dining/living room area. The Hellsgate Marina & boat launch is just minutes away as well as the Levee Parkway for leisurely strolls or bike rides. The home offers a 2 car garage, complete with extra space for the golf cart, and an additional garage below for the opportunity for a small workshop or extra parking. Don't miss your chance to call this home your own!
Location
State ID
County Nez Perce
Area Lewiston - 2135
Direction Country Club Dr to brick mailbox with several addresses on it, turn down into driveway to 3758.
Rooms
Other Rooms Storage Shed
Primary Bedroom Level Main
Master Bedroom Main
Main Level Bedrooms 3
Bedroom 2 Main
Bedroom 3 Main
Living Room Main
Kitchen Main Main
Interior
Interior Features Bed-Master Main Level, Walk-In Closet(s), Breakfast Bar, Granite Counters
Heating Forced Air, Natural Gas
Cooling Central Air
Flooring Carpet, Laminate
Fireplace No
Appliance Gas Water Heater, Dishwasher, Disposal, Microwave, Oven/Range Built-In, Refrigerator, Washer, Dryer
Exterior
Garage Spaces 3.0
Community Features Single Family
Utilities Available Sewer Connected
Roof Type Composition
Attached Garage true
Total Parking Spaces 3
Building
Lot Description 1/2 - .99 AC, Golf Course, Views, Full Sprinkler System
Faces Country Club Dr to brick mailbox with several addresses on it, turn down into driveway to 3758.
Water City Service
Level or Stories Single with Below Grade
Structure Type HardiPlank Type
New Construction No
Schools
Elementary Schools Mcsorley
High Schools Lewiston
School District Lewiston Independent School District #1
Others
Tax ID RPL09340000010
Ownership Fee Simple
Acceptable Financing Cash, Conventional, FHA, USDA Loan, VA Loan
Listing Terms Cash, Conventional, FHA, USDA Loan, VA Loan
Read Less Info
Want to know what your home might be worth? Contact us for a FREE valuation!

Our team is ready to help you sell your home for the highest possible price ASAP

© 2025 Intermountain Multiple Listing Service, Inc. All rights reserved.
"My job is to find and attract mastery-based agents to the office, protect the culture, and make sure everyone is happy! "






