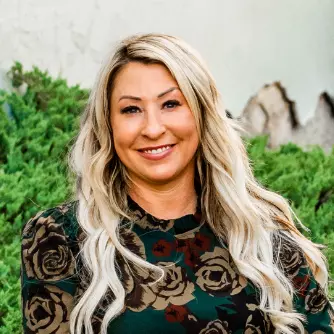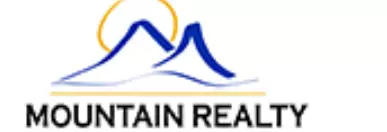$599,900
For more information regarding the value of a property, please contact us for a free consultation.
5 Beds
3 Baths
2,422 SqFt
SOLD DATE : 06/11/2025
Key Details
Property Type Single Family Home
Sub Type Single Family Residence
Listing Status Sold
Purchase Type For Sale
Square Footage 2,422 sqft
Price per Sqft $247
Subdivision Kimberly Meadows Sub
MLS Listing ID 98941149
Sold Date 06/11/25
Bedrooms 5
HOA Fees $6/ann
HOA Y/N Yes
Abv Grd Liv Area 2,422
Year Built 2020
Annual Tax Amount $4,123
Tax Year 2024
Lot Size 0.360 Acres
Acres 0.36
Property Sub-Type Single Family Residence
Source IMLS 2
Property Description
Stunning custom-built family home offering 5 bedrooms and 3 full bathrooms. The spacious layout includes a large living room, kitchen, and dining area, all accented with elegant granite countertops. Upstairs offers 1 bedroom and 1 bathroom and a bonus room with large closet. The luxurious master suite boasts a generous walk-in closet and a walk-in shower. Designed for convenience, this home features abundant custom-built cabinetry for ample storage, a tankless water heater, and an oversized 2-car garage. The beautifully landscaped yard is equipped with a fully automated sprinkler system. Enjoy outdoor living with a large backyard, mature trees, an expansive Trex deck, a dedicated fire pit area, and a 20x24 powered shed. Additional amenities include RV parking and extra front parking.
Location
State ID
County Twin Falls
Area Kimberly-Hansen-Murtaugh - 2025
Direction From Kimberly road, south on 3400 east, left on Kimberly meadows rd.
Rooms
Other Rooms Storage Shed
Primary Bedroom Level Main
Master Bedroom Main
Main Level Bedrooms 4
Bedroom 2 Main
Bedroom 3 Main
Bedroom 4 Main
Interior
Interior Features Workbench, Bath-Master, Bed-Master Main Level, Guest Room, Family Room, Rec/Bonus, Double Vanity, Walk-In Closet(s), Pantry, Granite Counters
Heating Forced Air, Natural Gas
Cooling Central Air
Flooring Concrete, Carpet
Fireplace No
Appliance Gas Water Heater, Tankless Water Heater, Dishwasher, Disposal, Microwave, Water Softener Owned, Gas Range
Exterior
Garage Spaces 2.0
Fence Full, Vinyl
Community Features Single Family
Utilities Available Sewer Connected, Electricity Connected, Cable Connected, Broadband Internet
Roof Type Composition,Architectural Style
Porch Covered Patio/Deck
Attached Garage true
Total Parking Spaces 2
Building
Lot Description 10000 SF - .49 AC, R.V. Parking, Chickens, Auto Sprinkler System, Drip Sprinkler System, Full Sprinkler System, Pressurized Irrigation Sprinkler System
Faces From Kimberly road, south on 3400 east, left on Kimberly meadows rd.
Foundation Crawl Space
Builder Name Keystone Construction
Water City Service
Level or Stories Two
Structure Type Concrete,Frame,Stone,Stucco,Vinyl Siding
New Construction No
Schools
Elementary Schools Kimberly
High Schools Kimberly
School District Kimberly School District #414
Others
Tax ID RPK89700010290
Ownership Fee Simple
Acceptable Financing 203K, Cash, Consider All, Conventional, FHA, VA Loan
Listing Terms 203K, Cash, Consider All, Conventional, FHA, VA Loan
Read Less Info
Want to know what your home might be worth? Contact us for a FREE valuation!

Our team is ready to help you sell your home for the highest possible price ASAP

© 2025 Intermountain Multiple Listing Service, Inc. All rights reserved.
"My job is to find and attract mastery-based agents to the office, protect the culture, and make sure everyone is happy! "






