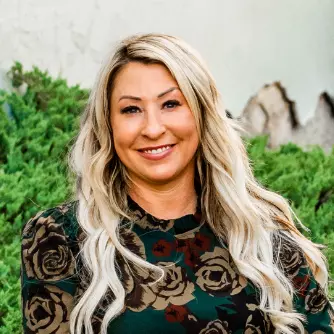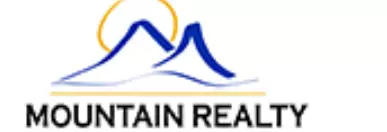$499,950
For more information regarding the value of a property, please contact us for a free consultation.
3 Beds
2 Baths
1,539 SqFt
SOLD DATE : 06/06/2025
Key Details
Property Type Single Family Home
Sub Type Single Family w/ Acreage
Listing Status Sold
Purchase Type For Sale
Square Footage 1,539 sqft
Price per Sqft $324
Subdivision 0 Not Applicable
MLS Listing ID 98943188
Sold Date 06/06/25
Style Manufactured House,Manufactured Home on Fnd
Bedrooms 3
HOA Y/N No
Abv Grd Liv Area 1,539
Year Built 1990
Annual Tax Amount $1,323
Tax Year 2024
Lot Size 6.000 Acres
Acres 6.0
Property Sub-Type Single Family w/ Acreage
Source IMLS 2
Property Description
Come for the view - stay for the well kept home & room to grow! Live water in the back of the property from a spring fed creek. Drain Water runs across the property from neighbor above - Western Water Resources - need to re-apply for the permit. Lots of potential for animals & critters - loafing shed & turn out areas. Home features: large kitchen with central eating bar/island, lots of counter space & built in pantry. White appliances & sink - well kept. Spacious Primary Suite -large bedroom area, double walk in closets - huge bath area with soaker tub, separate shower- spacious vanity with double sinks. Extra storage though out - large vaulted great room - open to dining and kitchen. Separate bedrooms in a split bedroom design - full bath with tiled shower. Large utility -room for fridge/freezer - opens to covered back deck. 6 acres -access to live water from the creek, was set up with separate pastures, 2 car detached garage & several small outbuildings/shed for additional storage. Quiet garden area! BTVAI
Location
State ID
County Canyon
Area Canyon County Other - 1290
Direction I84 W to Sand Hollow Exit, E on Oasis past stop sign 1 1/4 mile to address
Rooms
Other Rooms Barn(s), Corral(s), Storage Shed
Primary Bedroom Level Main
Master Bedroom Main
Main Level Bedrooms 3
Bedroom 2 Main
Bedroom 3 Main
Living Room Main
Kitchen Main Main
Interior
Interior Features Bath-Master, Bed-Master Main Level, Split Bedroom, Great Room, Double Vanity, Walk-In Closet(s), Breakfast Bar, Pantry, Kitchen Island, Laminate Counters
Heating Forced Air, Natural Gas, Propane
Cooling Central Air
Flooring Laminate
Fireplace No
Appliance Gas Water Heater, Tank Water Heater, Dishwasher, Microwave, Oven/Range Freestanding
Exterior
Garage Spaces 2.0
Fence Partial, Fence/Livestock
Community Features Single Family
Utilities Available Cable Connected
Waterfront Description Waterfront
Roof Type Composition
Street Surface Paved
Accessibility Bathroom Bars
Handicap Access Bathroom Bars
Porch Covered Patio/Deck
Attached Garage false
Total Parking Spaces 2
Building
Lot Description 5 - 9.9 Acres, Garden, Horses, R.V. Parking, Views, Chickens
Faces I84 W to Sand Hollow Exit, E on Oasis past stop sign 1 1/4 mile to address
Foundation Crawl Space
Builder Name Unknown
Sewer Septic Tank
Water Well
Level or Stories One
Structure Type Frame,Wood Siding
New Construction No
Schools
Elementary Schools Middleton Heights
High Schools Middleton
School District Middleton School District #134
Others
Tax ID 05N03W053025
Ownership Fee Simple,Fractional Ownership: No
Acceptable Financing Cash, Conventional, VA Loan
Listing Terms Cash, Conventional, VA Loan
Read Less Info
Want to know what your home might be worth? Contact us for a FREE valuation!

Our team is ready to help you sell your home for the highest possible price ASAP

© 2025 Intermountain Multiple Listing Service, Inc. All rights reserved.
"My job is to find and attract mastery-based agents to the office, protect the culture, and make sure everyone is happy! "






