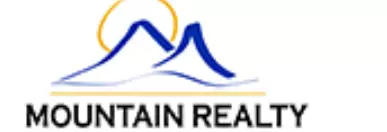$425,000
For more information regarding the value of a property, please contact us for a free consultation.
4 Beds
2 Baths
3,326 SqFt
SOLD DATE : 06/02/2025
Key Details
Property Type Single Family Home
Sub Type Single Family Residence
Listing Status Sold
Purchase Type For Sale
Square Footage 3,326 sqft
Price per Sqft $127
Subdivision Alameda
MLS Listing ID 98943543
Sold Date 06/02/25
Bedrooms 4
HOA Y/N No
Abv Grd Liv Area 1,663
Year Built 1967
Annual Tax Amount $4,235
Tax Year 2024
Lot Size 0.297 Acres
Acres 0.297
Property Sub-Type Single Family Residence
Source IMLS 2
Property Description
This well-maintained Ontario home offers thoughtful updates and a warm welcoming feel. Inside, you'll find a vaulted ceiling and a large wood-burning fireplace that anchors the main living room, creating a cozy and spacious gathering space. Recent upgrades include a new furnace and AC unit (2023), new carpet in the bedrooms, and a roof and PEX water lines both installed in 2019. The kitchen features a gas range and a new Bosch dishwasher, while the layout offers plenty of storage and flexible living areas. Situated in a quiet, well maintained neighborhood near Alameda Elementary and Treasure Valley Community College, this home offers comfort, convenience, and community.
Location
State OR
County Malheur
Area Ontario - 1600
Direction N on Hwy 201; W on SW 4th Ave; S on Almeda; E on 12th St
Rooms
Family Room Upper
Primary Bedroom Level Upper
Master Bedroom Upper
Bedroom 2 Lower
Bedroom 3 Lower
Bedroom 4 Lower
Living Room Main
Kitchen Main Main
Family Room Upper
Interior
Interior Features Split Bedroom, Den/Office, Family Room, Great Room, Rec/Bonus, Breakfast Bar
Heating Forced Air, Natural Gas
Cooling Central Air
Flooring Carpet, Laminate
Fireplaces Number 1
Fireplaces Type One
Fireplace Yes
Window Features Skylight(s)
Appliance Electric Water Heater, Dishwasher, Microwave, Gas Range
Exterior
Garage Spaces 2.0
Fence Full, Wood
Community Features Single Family
Utilities Available Cable Connected
Attached Garage true
Total Parking Spaces 2
Building
Lot Description 10000 SF - .49 AC, Corner Lot, Full Sprinkler System
Faces N on Hwy 201; W on SW 4th Ave; S on Almeda; E on 12th St
Water City Service
Level or Stories Tri-Level w/ Below Grade
Structure Type Frame
New Construction No
Schools
Elementary Schools Aiken
High Schools Ontario
School District Ontario School District 8C
Others
Tax ID Parcel: 2590 Tax#18S4709BD2500
Ownership Fee Simple
Acceptable Financing Cash, Conventional, FHA, VA Loan
Listing Terms Cash, Conventional, FHA, VA Loan
Read Less Info
Want to know what your home might be worth? Contact us for a FREE valuation!

Our team is ready to help you sell your home for the highest possible price ASAP

© 2025 Intermountain Multiple Listing Service, Inc. All rights reserved.
"My job is to find and attract mastery-based agents to the office, protect the culture, and make sure everyone is happy! "






