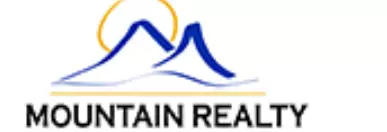$279,900
For more information regarding the value of a property, please contact us for a free consultation.
2 Beds
2 Baths
1,420 SqFt
SOLD DATE : 05/28/2025
Key Details
Property Type Single Family Home
Sub Type Single Family Residence
Listing Status Sold
Purchase Type For Sale
Square Footage 1,420 sqft
Price per Sqft $197
Subdivision 0 Not Applicable
MLS Listing ID 98941925
Sold Date 05/28/25
Style Patio Home
Bedrooms 2
HOA Y/N No
Abv Grd Liv Area 1,420
Year Built 1957
Annual Tax Amount $1,838
Tax Year 2024
Lot Size 7,405 Sqft
Acres 0.17
Property Sub-Type Single Family Residence
Source IMLS 2
Property Description
Charming and meticulously maintained, this home is packed with upgrades! Stay comfortable year-round with a newer furnace and a full HVAC system for central heating and cooling. Enjoy peace of mind with a brand-new water heater, fresh exterior paint, and an updated roof. Relax on the covered front and backyard patios, perfect for entertaining or unwinding. Mature backyard shade trees and grape vines. A spacious bonus room offers the flexibility to create a third bedroom, home office, or hobby space. A built-in iron board is conveniently located in the laundry room! The extra-deep garage provides ample room for parking or a shop. Inside, you'll find an abundance of storage—something you don't see in a lot of homes today! The kitchen boasts an array of cabinets to fit all your needs. Plus additional storage area off the covered back patio. Beautiful original hardwood floors with gas fireplace add warmth and character to the living room. Don't miss out on this move-in-ready gem—schedule your showing today!
Location
State OR
County Malheur
Area Ontario - 1600
Direction W on W Idaho Ave, S on S 12th St to property on W side of the street
Rooms
Family Room Main
Primary Bedroom Level Main
Master Bedroom Main
Main Level Bedrooms 2
Bedroom 2 Main
Kitchen Main Main
Family Room Main
Interior
Interior Features Family Room, Rec/Bonus, Solid Surface Counters
Heating Forced Air, Natural Gas
Cooling Central Air
Flooring Hardwood, Carpet, Laminate, Vinyl Sheet
Fireplaces Number 1
Fireplaces Type One, Gas
Fireplace Yes
Appliance Tank Water Heater, Double Oven, Oven/Range Freestanding, Refrigerator, Washer, Dryer
Exterior
Garage Spaces 1.0
Fence Full, Wood
Community Features Single Family
Utilities Available Sewer Connected
Roof Type Composition,Architectural Style
Porch Covered Patio/Deck
Attached Garage true
Total Parking Spaces 1
Building
Lot Description Standard Lot 6000-9999 SF, Garden, Sidewalks, Auto Sprinkler System, Full Sprinkler System
Faces W on W Idaho Ave, S on S 12th St to property on W side of the street
Water City Service
Level or Stories One
Structure Type Frame
New Construction No
Schools
Elementary Schools Aiken
High Schools Ontario
School District Ontario School District 8C
Others
Tax ID Tax Lot #200 Map #18S4704CC
Ownership Fee Simple
Acceptable Financing Cash, Conventional, FHA, VA Loan
Listing Terms Cash, Conventional, FHA, VA Loan
Read Less Info
Want to know what your home might be worth? Contact us for a FREE valuation!

Our team is ready to help you sell your home for the highest possible price ASAP

© 2025 Intermountain Multiple Listing Service, Inc. All rights reserved.
"My job is to find and attract mastery-based agents to the office, protect the culture, and make sure everyone is happy! "






