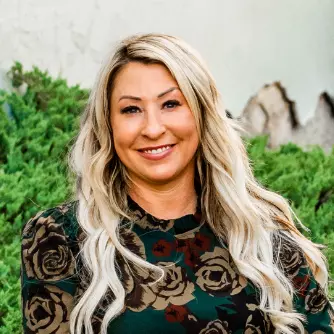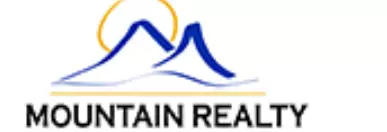$399,900
For more information regarding the value of a property, please contact us for a free consultation.
3 Beds
1 Bath
1,785 SqFt
SOLD DATE : 05/01/2025
Key Details
Property Type Single Family Home
Sub Type Single Family Residence
Listing Status Sold
Purchase Type For Sale
Square Footage 1,785 sqft
Price per Sqft $224
Subdivision Park Addition
MLS Listing ID 98938596
Sold Date 05/01/25
Bedrooms 3
HOA Y/N No
Abv Grd Liv Area 1,155
Year Built 1936
Annual Tax Amount $1,087
Tax Year 2024
Lot Size 6,969 Sqft
Acres 0.16
Property Sub-Type Single Family Residence
Source IMLS 2
Property Description
Truly a great location with a corner lot and alley access to HUGE 30x40 Shop! 1,785 Square Feet includes 3 Bedrooms and 2 family rooms. Oak cabinetry throughout is timeless and in very good condition. Very large utility room off kitchen which is a perfect location to build a dream pantry & additional sunny sitting room-your plants will love the natural light also! Brand new water heater and newer roof. Plenty of storage and built in closets in bedrooms. The work has been completed with freshly stained exterior siding and remodeled bathroom. So much outdoor enjoyment with a fully fenced yard and easy maintenance with a full sprinkler system. The shop is versatile and is insulated with 220 power and a double over head door. Located only half a mile to Sherman Elementary School and only a mile to Northwest Nazarene University. Centrally located gem without CCRs nor HOA. Beautiful East Side Park just down the block!
Location
State ID
County Canyon
Area Nampa Nw (51) - 1270
Zoning RD
Direction I84 exit #38-Garrity Blvd-LEFT 16th Av N-LEFT 2nd St S-RIGHT 22nd Av S-LEFT 4th St S
Rooms
Other Rooms Shop, Storage Shed
Primary Bedroom Level Main
Master Bedroom Main
Main Level Bedrooms 2
Bedroom 2 Main
Bedroom 3 Lower
Living Room Main
Kitchen Main Main
Interior
Interior Features Bath-Master, Bed-Master Main Level, Guest Room, Den/Office, Family Room, Breakfast Bar
Heating Forced Air, Natural Gas
Cooling Central Air
Flooring Concrete, Carpet, Laminate
Fireplace No
Appliance Electric Water Heater, Dishwasher, Disposal, Oven/Range Freestanding, Refrigerator
Exterior
Garage Spaces 5.0
Fence Full, Wood
Community Features 2-4 Units
Utilities Available Electricity Connected
Roof Type Architectural Style
Street Surface Paved
Attached Garage false
Total Parking Spaces 5
Building
Lot Description Standard Lot 6000-9999 SF, Garden, Irrigation Available, R.V. Parking, Sidewalks, Auto Sprinkler System, Full Sprinkler System
Faces I84 exit #38-Garrity Blvd-LEFT 16th Av N-LEFT 2nd St S-RIGHT 22nd Av S-LEFT 4th St S
Water City Service
Level or Stories Single with Below Grade
Structure Type Insulation,Frame,Wood Siding
New Construction No
Schools
Elementary Schools Sherman
High Schools Skyview
School District Nampa School District #131
Others
Tax ID R1397200000
Ownership Fee Simple,Fractional Ownership: No
Acceptable Financing Cash, Conventional, FHA
Listing Terms Cash, Conventional, FHA
Read Less Info
Want to know what your home might be worth? Contact us for a FREE valuation!

Our team is ready to help you sell your home for the highest possible price ASAP

© 2025 Intermountain Multiple Listing Service, Inc. All rights reserved.
"My job is to find and attract mastery-based agents to the office, protect the culture, and make sure everyone is happy! "






