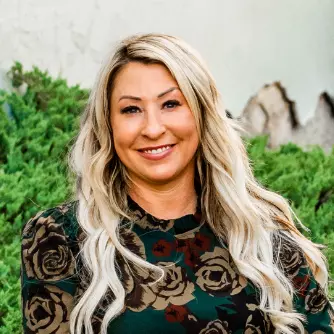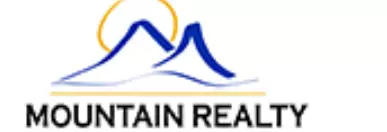$305,000
For more information regarding the value of a property, please contact us for a free consultation.
3 Beds
2 Baths
1,321 SqFt
SOLD DATE : 04/24/2025
Key Details
Property Type Single Family Home
Sub Type Single Family Residence
Listing Status Sold
Purchase Type For Sale
Square Footage 1,321 sqft
Price per Sqft $230
Subdivision Riverwalk
MLS Listing ID 98937147
Sold Date 04/24/25
Bedrooms 3
HOA Y/N No
Abv Grd Liv Area 1,321
Originating Board IMLS 2
Year Built 2020
Annual Tax Amount $1,243
Tax Year 2023
Lot Size 6,534 Sqft
Acres 0.15
Property Sub-Type Single Family Residence
Property Description
ATTRACTIVE 3 BR 2 BA BEAUTY with 2 car garage in the Riverwalk subdivision in Burley. Centrally located to Burley and Heyburn, you are just minutes from shopping, a movie, mini-golf, the freeway on ramp and more! Sit on your covered front porch and enjoy gorgeous sunsets! Great property for first, last or investment home buyer! Open concept split floor plan offers a spacious kitchen with breakfast bar, adjacent dining area, and nice pantry! Sliding patio doors lead out to the very spacious fenced yard, complete with sprinkler system. The living room features a striking accent wall. Vaulted ceilings open up the space, adding the character that you've been looking for! Your new home is complemented with vinyl plank flooring and neutral colors, and is move-in ready! Primary bedroom includes a primary bath and a walk-in closet. Leading to the garage you will find a separate laundry room and best of all, a roomy drop zone! EZ low maintenance!
Location
State ID
County Cassia
Area Burley-Rupert-Minicassia - 2005
Direction Overland to 3rd Ave. Turn West, follow to Miller, left on Miller.
Rooms
Primary Bedroom Level Main
Master Bedroom Main
Main Level Bedrooms 3
Bedroom 2 Main
Bedroom 3 Main
Interior
Interior Features Bath-Master, Bed-Master Main Level, Split Bedroom, Walk-In Closet(s), Breakfast Bar, Pantry, Solid Surface Counters
Heating Forced Air
Cooling Central Air
Flooring Engineered Vinyl Plank
Fireplace No
Appliance Electric Water Heater, Dishwasher, Disposal, Microwave, Oven/Range Freestanding, Refrigerator
Exterior
Garage Spaces 2.0
Fence Partial, Vinyl
Community Features 2-4 Units
Utilities Available Sewer Connected, Broadband Internet
Roof Type Composition
Street Surface Paved
Attached Garage true
Total Parking Spaces 2
Building
Lot Description Standard Lot 6000-9999 SF, Sidewalks, Auto Sprinkler System
Faces Overland to 3rd Ave. Turn West, follow to Miller, left on Miller.
Foundation Crawl Space
Water City Service
Level or Stories One
Structure Type Frame,Vinyl Siding
New Construction No
Schools
Elementary Schools White Pine - Burley
High Schools Burley
School District Cassia Joint District #151
Others
Tax ID RPBDB010010100
Ownership Fee Simple
Acceptable Financing Cash, Conventional, FHA, USDA Loan, VA Loan
Listing Terms Cash, Conventional, FHA, USDA Loan, VA Loan
Read Less Info
Want to know what your home might be worth? Contact us for a FREE valuation!

Our team is ready to help you sell your home for the highest possible price ASAP

© 2025 Intermountain Multiple Listing Service, Inc. All rights reserved.
"My job is to find and attract mastery-based agents to the office, protect the culture, and make sure everyone is happy! "






