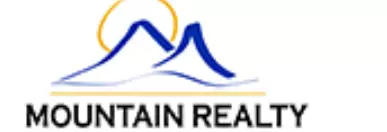$429,500
For more information regarding the value of a property, please contact us for a free consultation.
4 Beds
3 Baths
2,196 SqFt
SOLD DATE : 10/04/2024
Key Details
Property Type Single Family Home
Sub Type Single Family Residence
Listing Status Sold
Purchase Type For Sale
Square Footage 2,196 sqft
Price per Sqft $195
Subdivision Monarch
MLS Listing ID 98919899
Sold Date 10/04/24
Bedrooms 4
HOA Fees $16/ann
HOA Y/N Yes
Abv Grd Liv Area 2,196
Originating Board IMLS 2
Year Built 2006
Annual Tax Amount $1,844
Tax Year 2023
Lot Size 6,098 Sqft
Acres 0.14
Property Sub-Type Single Family Residence
Property Description
9/3/24 PRICE IMPROVEMENT!! Exquisite property, meticulously built with quality and attention to detail. This home features an abundance of granite countertops, perfect for all your cooking and food preparation needs. The open-concept kitchen seamlessly flows into expansive entertaining spaces, ideal for hosting friends and family gatherings. The generously sized bedrooms offer comfort and privacy, with an upstairs laundry room adding convenience to your daily routine. Step outside to the beautifully landscaped backyard, a private oasis with no back neighbors, providing a serene retreat. Situated in a prime location, this home offers easy freeway access, making your commute a breeze. You'll find shopping centers just minutes away, and it's located within a highly regarded school district, ensuring excellent education opportunities. Don't miss this rare opportunity to own a home that combines luxury, convenience, and a prime location. Call to view today and experience the lifestyle you deserve!
Location
State ID
County Canyon
Area Nampa Ne (87) - 1250
Direction From Ustick, S on Middleton Rd, E on Cocoon, S on Silk, E on Cloudless
Rooms
Other Rooms Storage Shed
Primary Bedroom Level Upper
Master Bedroom Upper
Main Level Bedrooms 1
Bedroom 2 Upper
Bedroom 3 Upper
Bedroom 4 Main
Interior
Interior Features Bath-Master, Split Bedroom, Den/Office, Walk-In Closet(s), Breakfast Bar, Pantry, Kitchen Island, Granite Counters
Heating Forced Air, Natural Gas
Cooling Central Air
Fireplaces Number 1
Fireplaces Type One, Gas
Fireplace Yes
Appliance Dishwasher, Microwave, Oven/Range Freestanding, Refrigerator, Washer, Dryer
Exterior
Garage Spaces 2.0
Fence Full
Community Features Single Family
Utilities Available Sewer Connected, Cable Connected
Roof Type Composition
Attached Garage true
Total Parking Spaces 2
Building
Lot Description Standard Lot 6000-9999 SF, Irrigation Available, Sidewalks, Views, Auto Sprinkler System, Pressurized Irrigation Sprinkler System
Faces From Ustick, S on Middleton Rd, E on Cocoon, S on Silk, E on Cloudless
Builder Name Yeargin Homes
Water City Service
Level or Stories Two
Structure Type Frame
New Construction No
Schools
Elementary Schools Desert Springs
High Schools Ridgevue
School District Vallivue School District #139
Others
Tax ID 30877303 0
Ownership Fee Simple
Acceptable Financing Cash, Conventional, FHA, VA Loan
Listing Terms Cash, Conventional, FHA, VA Loan
Read Less Info
Want to know what your home might be worth? Contact us for a FREE valuation!

Our team is ready to help you sell your home for the highest possible price ASAP

© 2025 Intermountain Multiple Listing Service, Inc. All rights reserved.
"My job is to find and attract mastery-based agents to the office, protect the culture, and make sure everyone is happy! "






