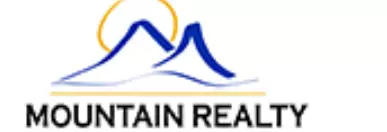$599,000
For more information regarding the value of a property, please contact us for a free consultation.
3 Beds
3 Baths
3,334 SqFt
SOLD DATE : 09/01/2023
Key Details
Property Type Single Family Home
Sub Type Single Family Residence
Listing Status Sold
Purchase Type For Sale
Square Footage 3,334 sqft
Price per Sqft $179
Subdivision Cirrus Pointe
MLS Listing ID 98882723
Sold Date 09/01/23
Style Patio Home
Bedrooms 3
HOA Fees $41/ann
HOA Y/N Yes
Abv Grd Liv Area 3,334
Year Built 2017
Annual Tax Amount $3,780
Tax Year 2022
Lot Size 0.300 Acres
Acres 0.3
Property Sub-Type Single Family Residence
Source IMLS 2
Property Description
This stunning property offers upgrades galore & features that you never knew you needed. Nestled on large lot, this large 3 bed, 2.5 bathroom home boasts an office downstairs & additional media/rec room upstairs. As you step inside, you're greeted by a spacious living room w/ gas fireplace & open-to-below ceiling height of ~15 feet. Primary room features his and hers closets & ensuite bathroom. You'll appreciate the tandem 3-car garage with epoxy flooring with room to utilize tandem as small workshop or extra storage. With a HERS rating and owned solar panels w/ extra solar breaker, you'll experience substantial annual savings on your utility bills. This home has a dreamy backyard - no expense was spared! Relax in your salt water hot tub, BBQ & entertain under the pergola on the extended concrete patio. 10x20 shed for extra storage. Location is key, and this home delivers with less than a 10-minute drive to Lake Lowell and close to shopping, restaurants, & hospitals. Make this home your haven!
Location
State ID
County Canyon
Area Caldwell Sw - 1280
Direction W Karcher (Hwy 55), S Indiana, W Billowy, S Blue Sky to Cumulus
Rooms
Family Room Main
Other Rooms Storage Shed
Primary Bedroom Level Upper
Master Bedroom Upper
Bedroom 2 Upper
Bedroom 3 Upper
Kitchen Main Main
Family Room Main
Interior
Interior Features Bath-Master, Den/Office, Rec/Bonus, Walk-In Closet(s), Breakfast Bar, Pantry, Kitchen Island, Granite Counters
Heating Forced Air, Natural Gas
Cooling Central Air
Flooring Tile
Fireplaces Number 1
Fireplaces Type One, Gas
Fireplace Yes
Appliance Gas Water Heater, Dishwasher, Disposal, Microwave, Oven/Range Freestanding, Refrigerator, Washer, Dryer
Exterior
Garage Spaces 3.0
Fence Vinyl
Community Features Single Family
Utilities Available Sewer Connected
Roof Type Composition
Attached Garage true
Total Parking Spaces 3
Building
Lot Description 10000 SF - .49 AC, Garden, R.V. Parking, Sidewalks, Auto Sprinkler System, Full Sprinkler System, Irrigation Sprinkler System
Faces W Karcher (Hwy 55), S Indiana, W Billowy, S Blue Sky to Cumulus
Builder Name Hubble Homes
Water City Service
Level or Stories Two
Structure Type Frame
New Construction No
Schools
Elementary Schools Lakevue
High Schools Vallivue
School District Vallivue School District #139
Others
Tax ID R3284721300
Ownership Fee Simple
Acceptable Financing Cash, Conventional, FHA, VA Loan
Green/Energy Cert HERS Index Score
Listing Terms Cash, Conventional, FHA, VA Loan
Read Less Info
Want to know what your home might be worth? Contact us for a FREE valuation!

Our team is ready to help you sell your home for the highest possible price ASAP

© 2025 Intermountain Multiple Listing Service, Inc. All rights reserved.
"My job is to find and attract mastery-based agents to the office, protect the culture, and make sure everyone is happy! "






