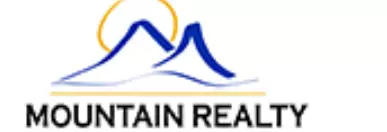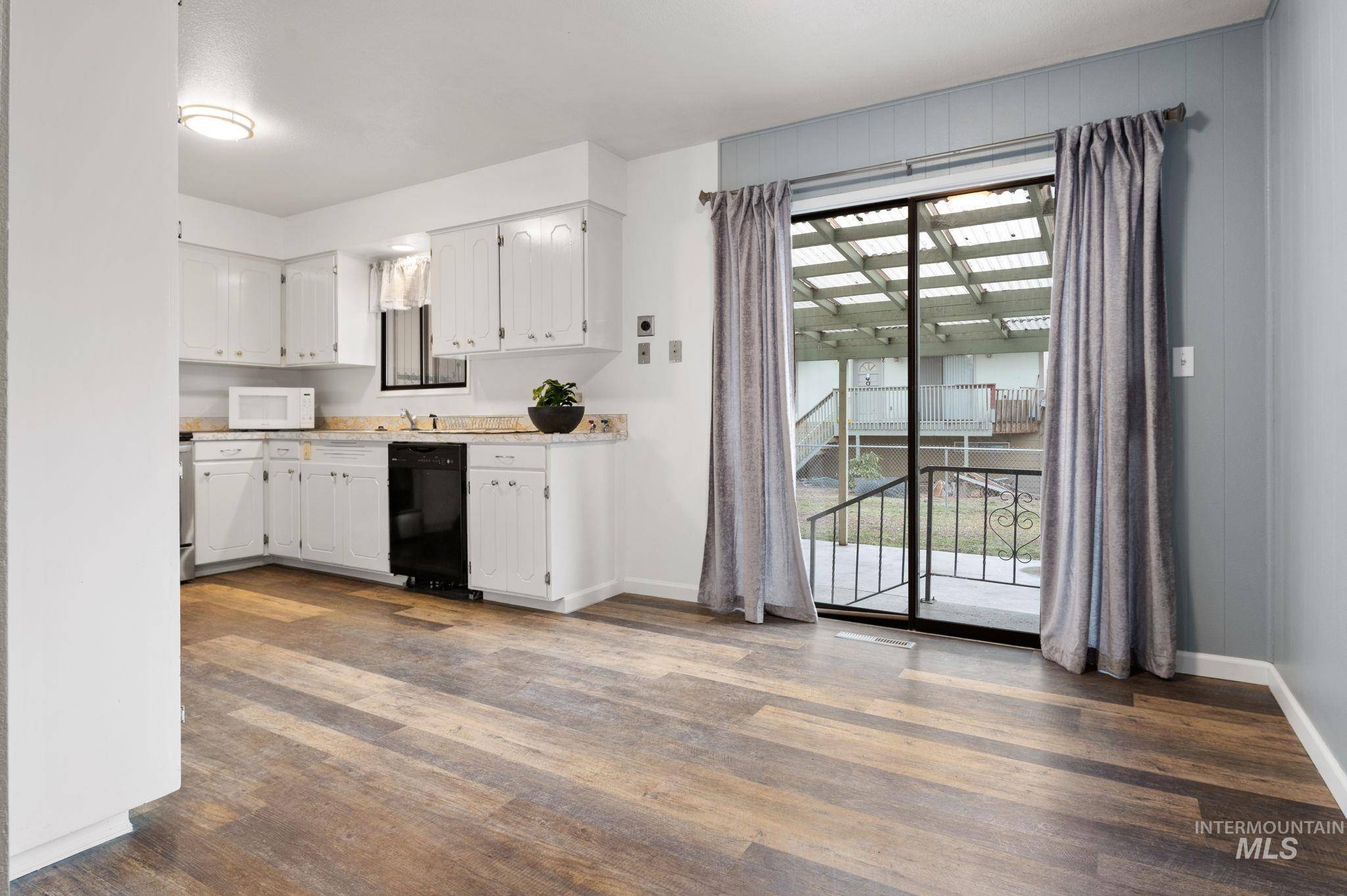$349,900
For more information regarding the value of a property, please contact us for a free consultation.
5 Beds
2 Baths
2,240 SqFt
SOLD DATE : 04/17/2023
Key Details
Property Type Single Family Home
Sub Type Single Family Residence
Listing Status Sold
Purchase Type For Sale
Square Footage 2,240 sqft
Price per Sqft $156
Subdivision 0 Not Applicable
MLS Listing ID 98871488
Sold Date 04/17/23
Bedrooms 5
HOA Y/N No
Abv Grd Liv Area 1,120
Year Built 1966
Annual Tax Amount $2,581
Tax Year 2023
Lot Size 7,405 Sqft
Acres 0.17
Property Sub-Type Single Family Residence
Source IMLS 2
Property Description
This stunning 2240 square foot house in the heart of Clarkston has just been newly painted, giving it a fresh and modern feel. The main floor features 3 spacious bedrooms and 1 bathroom, providing plenty of living space. Downstairs, you'll find an additional 2 bedrooms and 1 bathroom, with it's own entrance making this home a great investment opportunity. Whether you're looking for a comfortable and spacious single-family home or an investment property with rental income potential, this home offers the perfect opportunity for both. Outside amenities include a fully fenced back yard to the ample parking space, this home truly offers everything you need to enjoy a comfortable and convenient lifestyle in the heart of Clarkston. Whether you're looking for a new home for your family or a smart investment opportunity, this home is sure to exceed your expectations.
Location
State WA
County Asotin
Area Clarkston Downtown - 2510
Direction From Fleshman take 13th Streeet Exit, Rt onto 13th ST, Lt onto Elm, House on Rt
Rooms
Family Room Main
Other Rooms Separate Living Quarters
Basement Walk-Out Access
Primary Bedroom Level Main
Master Bedroom Main
Main Level Bedrooms 3
Bedroom 2 Main
Bedroom 3 Main
Bedroom 4 Lower
Kitchen Main Main
Family Room Main
Interior
Interior Features Two Kitchens, Breakfast Bar
Heating Natural Gas
Cooling Central Air
Flooring Hardwood, Carpet
Fireplaces Type Wood Burning Stove
Fireplace Yes
Appliance Electric Water Heater, Dishwasher, Microwave, Oven/Range Freestanding, Washer, Dryer
Exterior
Carport Spaces 1
Fence Partial, Metal
Community Features Single Family
Utilities Available Sewer Connected
Roof Type Composition
Attached Garage false
Total Parking Spaces 1
Building
Lot Description Standard Lot 6000-9999 SF, R.V. Parking
Faces From Fleshman take 13th Streeet Exit, Rt onto 13th ST, Lt onto Elm, House on Rt
Water City Service
Level or Stories Single with Below Grade
Structure Type Frame
New Construction No
Schools
Elementary Schools Grantham
High Schools Clarkston
School District Clarkston
Others
Tax ID 10042200700020000
Ownership Fee Simple
Acceptable Financing Cash, Conventional, FHA, USDA Loan
Listing Terms Cash, Conventional, FHA, USDA Loan
Read Less Info
Want to know what your home might be worth? Contact us for a FREE valuation!

Our team is ready to help you sell your home for the highest possible price ASAP

© 2025 Intermountain Multiple Listing Service, Inc. All rights reserved.
"My job is to find and attract mastery-based agents to the office, protect the culture, and make sure everyone is happy! "






