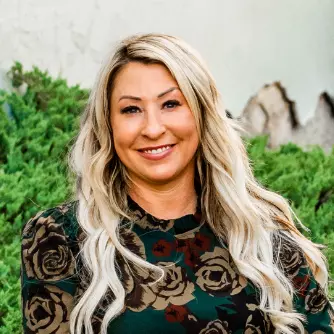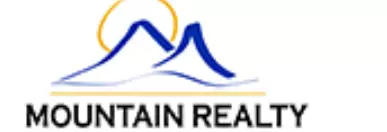$699,900
For more information regarding the value of a property, please contact us for a free consultation.
3 Beds
3 Baths
2,508 SqFt
SOLD DATE : 03/15/2023
Key Details
Property Type Single Family Home
Sub Type Single Family Residence
Listing Status Sold
Purchase Type For Sale
Square Footage 2,508 sqft
Price per Sqft $279
Subdivision Indian Creek Ranch
MLS Listing ID 98859917
Sold Date 03/15/23
Bedrooms 3
HOA Fees $83/qua
HOA Y/N Yes
Abv Grd Liv Area 2,508
Originating Board IMLS 2
Year Built 2022
Tax Year 2021
Lot Size 8,276 Sqft
Acres 0.19
Property Sub-Type Single Family Residence
Property Description
Spacious and bright, the Galloway is elegant and functional. The Primary Room in on the main level in this home with a split floor plan housing two additional bedrooms and bathroom. The kitchen has SS appliances, quartz countertops, kitchen cabinets that go to the ceiling, an island that is accented with a beautiful wood stain, a large sized pantry with an appliance shelf. Most of the living space is on the main level but you still have the upstairs bonus room to use anyway that fits your lifestyle and a full bathroom. If it's outdoors you love I'm sure with an east facing backyard your sure to find yourself on the patio taking in the views. This home is located in a community with several amenities like a pool, pickle ball, a kids playground and a walking path along the creek. UTOUR this home today by scanning the sign out front. Photo's are Similiar.
Location
State ID
County Ada
Area Kuna - 1100
Direction South on Meridian Rd / East on Kuna Rd to entrance of community
Rooms
Primary Bedroom Level Main
Master Bedroom Main
Main Level Bedrooms 3
Bedroom 2 Main
Bedroom 3 Main
Interior
Interior Features Bath-Master, Split Bedroom, Dual Vanities, Walk-In Closet(s), Pantry, Kitchen Island
Heating Forced Air, Natural Gas
Cooling Central Air
Flooring Hardwood, Tile, Carpet, Vinyl/Laminate Flooring
Fireplaces Number 1
Fireplaces Type One, Gas, Insert
Fireplace Yes
Appliance Gas Water Heater, Tank Water Heater, Dishwasher, Disposal, Microwave, Oven/Range Built-In
Exterior
Garage Spaces 4.0
Fence Full, Wood
Pool Community, In Ground, Pool
Community Features Single Family
Utilities Available Sewer Connected, Broadband Internet
Roof Type Composition, Architectural Style
Porch Covered Patio/Deck
Attached Garage true
Total Parking Spaces 4
Private Pool false
Building
Lot Description Standard Lot 6000-9999 SF, Sidewalks, Auto Sprinkler System, Full Sprinkler System, Pressurized Irrigation Sprinkler System
Faces South on Meridian Rd / East on Kuna Rd to entrance of community
Builder Name Tresidio Homes
Water City Service
Level or Stories Single w/ Upstairs Bonus Room
Structure Type Frame, Stone, HardiPlank Type
New Construction Yes
Schools
Elementary Schools Silver Trail
High Schools Kuna
School District Kuna School District #3
Others
Tax ID R7472360380
Ownership Fee Simple
Acceptable Financing Cash, Conventional, VA Loan
Green/Energy Cert HERS Index Score
Listing Terms Cash, Conventional, VA Loan
Read Less Info
Want to know what your home might be worth? Contact us for a FREE valuation!

Our team is ready to help you sell your home for the highest possible price ASAP

© 2025 Intermountain Multiple Listing Service, Inc. All rights reserved.
"My job is to find and attract mastery-based agents to the office, protect the culture, and make sure everyone is happy! "






