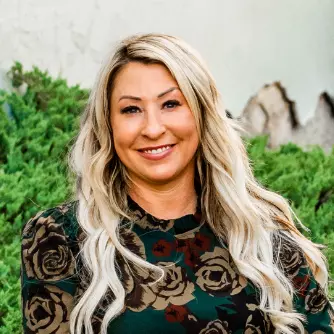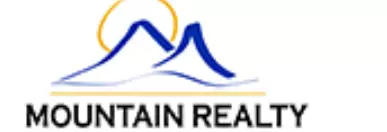$1,025,000
For more information regarding the value of a property, please contact us for a free consultation.
4 Beds
4 Baths
2,884 SqFt
SOLD DATE : 02/27/2023
Key Details
Property Type Single Family Home
Sub Type Single Family Residence
Listing Status Sold
Purchase Type For Sale
Square Footage 2,884 sqft
Price per Sqft $355
Subdivision Finis Terra
MLS Listing ID 98857701
Sold Date 02/27/23
Bedrooms 4
HOA Fees $25
HOA Y/N Yes
Abv Grd Liv Area 2,884
Year Built 2022
Annual Tax Amount $1,712
Tax Year 2021
Lot Size 7,100 Sqft
Acres 0.163
Property Sub-Type Single Family Residence
Source IMLS 2
Property Description
The Ridgecrest by Core Building Co. is a lovely modern farmhouse style home that boasts open light & bright floor plan. Home backs to ID Fish & Game land & has east facing backyard. The main level offers open concept kitchen/great room w/ gas fireplace & adjacent covered rear patio & large office/den that works well as an en-suite. The kitchen offers large quartz island, double ovens, wine frig and walk-in pantry. Upstairs enjoy luxurious primary bedroom suite w/ deck, media room, laundry room & 2 bedrooms w/ jack-n-jill bath. Flex room in garage plus extra toy garage. BTVAI.
Location
State ID
County Ada
Area Boise Ne - 0200
Direction S on Warm Springs Ave, E on Teresa Drive, N on Brian Way
Rooms
Primary Bedroom Level Upper
Master Bedroom Upper
Main Level Bedrooms 1
Bedroom 2 Upper
Bedroom 3 Upper
Bedroom 4 Main
Kitchen Main Main
Interior
Interior Features Bath-Master, Dual Vanities, Walk-In Closet(s), Breakfast Bar, Pantry, Kitchen Island
Heating Forced Air, Natural Gas
Cooling Central Air
Flooring Carpet
Fireplaces Number 1
Fireplaces Type One, Gas
Fireplace Yes
Appliance Gas Water Heater, Dishwasher, Disposal, Double Oven, Microwave, Oven/Range Freestanding
Exterior
Garage Spaces 3.0
Community Features Single Family
Utilities Available Sewer Connected
Roof Type Composition
Street Surface Paved
Attached Garage true
Total Parking Spaces 3
Building
Lot Description Standard Lot 6000-9999 SF, Sidewalks, Views, Borders Public Owned Land, Auto Sprinkler System, Drip Sprinkler System, Full Sprinkler System
Faces S on Warm Springs Ave, E on Teresa Drive, N on Brian Way
Builder Name Core Building Company
Water City Service
Level or Stories Two
Structure Type Frame
New Construction Yes
Schools
Elementary Schools Riverside
High Schools Timberline
School District Boise School District #1
Others
Tax ID R2825370460
Ownership Fee Simple
Acceptable Financing Cash, Conventional, VA Loan
Listing Terms Cash, Conventional, VA Loan
Read Less Info
Want to know what your home might be worth? Contact us for a FREE valuation!

Our team is ready to help you sell your home for the highest possible price ASAP

© 2025 Intermountain Multiple Listing Service, Inc. All rights reserved.
"My job is to find and attract mastery-based agents to the office, protect the culture, and make sure everyone is happy! "






