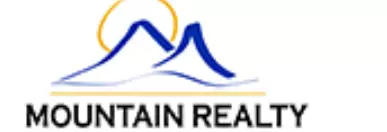$424,900
For more information regarding the value of a property, please contact us for a free consultation.
3 Beds
3 Baths
1,507 SqFt
SOLD DATE : 01/14/2022
Key Details
Property Type Townhouse
Sub Type Townhouse
Listing Status Sold
Purchase Type For Sale
Square Footage 1,507 sqft
Price per Sqft $275
Subdivision Alworth Townhomes
MLS Listing ID 98824090
Sold Date 01/14/22
Bedrooms 3
HOA Fees $100/mo
HOA Y/N Yes
Abv Grd Liv Area 1,507
Originating Board IMLS 2
Year Built 2009
Annual Tax Amount $2,073
Tax Year 2020
Lot Size 2,395 Sqft
Acres 0.055
Property Sub-Type Townhouse
Property Description
This beautiful townhouse is just right. Location offers access to the greenbelt, the Boise river, and downtown. Bamboo floors, granite counter tops, and gas fireplace and half bath on the main level, with a patio and back yard. Upstairs has three large bedrooms, 2 baths and laundry room. This home has a sought after full size 2 car garage and covered entryway. The HOA takes care of all the yard space, snow removal and more.
Location
State ID
County Ada
Area Garden City - 0700
Direction Chinden, N on 50th St, L Alworth St, quick right into Alworth Towhouse driveway
Rooms
Primary Bedroom Level Upper
Master Bedroom Upper
Bedroom 2 Upper
Bedroom 3 Upper
Living Room Main
Interior
Interior Features Bath-Master, Dual Vanities, Walk-In Closet(s), Breakfast Bar, Pantry
Heating Electric, Forced Air
Cooling Central Air
Flooring Tile, Bamboo/Cork Floor, Carpet
Fireplaces Type Gas, Insert
Fireplace Yes
Appliance Electric Water Heater, Tank Water Heater, Dishwasher, Disposal, Microwave, Oven/Range Freestanding, Refrigerator
Exterior
Garage Spaces 2.0
Fence Full, Wood
Community Features Condo/Townhouse
Utilities Available Sewer Connected, Cable Connected, Broadband Internet
Roof Type Composition
Street Surface Paved
Attached Garage true
Total Parking Spaces 2
Building
Lot Description Sm Lot 5999 SF, Sidewalks, Cul-De-Sac, Auto Sprinkler System, Full Sprinkler System, Pressurized Irrigation Sprinkler System
Faces Chinden, N on 50th St, L Alworth St, quick right into Alworth Towhouse driveway
Foundation Crawl Space
Water City Service
Level or Stories Two
Structure Type Stucco
New Construction No
Schools
Elementary Schools Pierce Park
High Schools Capital
School District Boise School District #1
Others
Tax ID R0359670080
Ownership Fee Simple,Fractional Ownership: No
Acceptable Financing Cash, Conventional, 1031 Exchange, FHA, Private Financing Available, VA Loan, HomePath
Listing Terms Cash, Conventional, 1031 Exchange, FHA, Private Financing Available, VA Loan, HomePath
Read Less Info
Want to know what your home might be worth? Contact us for a FREE valuation!

Our team is ready to help you sell your home for the highest possible price ASAP

© 2025 Intermountain Multiple Listing Service, Inc. All rights reserved.
"My job is to find and attract mastery-based agents to the office, protect the culture, and make sure everyone is happy! "






