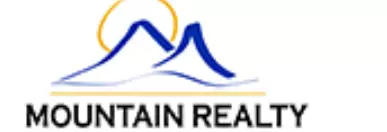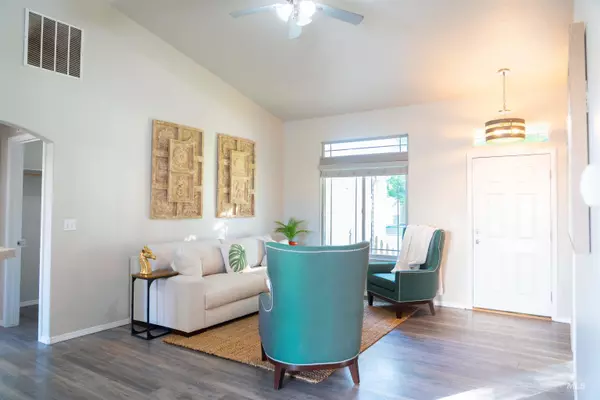5 Beds
2 Baths
1,422 SqFt
5 Beds
2 Baths
1,422 SqFt
Key Details
Property Type Single Family Home
Sub Type Single Family Residence
Listing Status Pending
Purchase Type For Sale
Square Footage 1,422 sqft
Price per Sqft $256
Subdivision Weston Pointe
MLS Listing ID 98949664
Bedrooms 5
HOA Fees $110/ann
HOA Y/N Yes
Abv Grd Liv Area 1,422
Year Built 2003
Annual Tax Amount $2,772
Tax Year 2024
Lot Size 6,534 Sqft
Acres 0.15
Property Sub-Type Single Family Residence
Source IMLS 2
Property Description
Location
State ID
County Canyon
Area Caldwell Sw - 1280
Zoning R1
Direction I84 West, Exit Karcher Rd. West, N on Lake, E on Homedale, N on Weston
Rooms
Primary Bedroom Level Main
Master Bedroom Main
Main Level Bedrooms 5
Bedroom 2 Main
Bedroom 3 Main
Bedroom 4 Main
Kitchen Main Main
Interior
Interior Features Bath-Master, Bed-Master Main Level, Split Bedroom, Walk-In Closet(s), Breakfast Bar, Pantry, Laminate Counters
Heating Forced Air, Natural Gas
Cooling Central Air
Flooring Carpet
Fireplace No
Appliance Gas Water Heater, Dishwasher, Disposal, Microwave, Oven/Range Freestanding
Exterior
Garage Spaces 2.0
Fence Full, Wood
Community Features Single Family
Utilities Available Sewer Connected, Cable Connected, Broadband Internet
Roof Type Composition
Street Surface Paved
Attached Garage true
Total Parking Spaces 2
Building
Lot Description Standard Lot 6000-9999 SF, Garden, Irrigation Available, Sidewalks, Auto Sprinkler System, Full Sprinkler System, Pressurized Irrigation Sprinkler System
Faces I84 West, Exit Karcher Rd. West, N on Lake, E on Homedale, N on Weston
Foundation Crawl Space
Water City Service
Level or Stories One
Structure Type Frame,Stucco,Vinyl Siding
New Construction No
Schools
Elementary Schools Skyway
High Schools Vallivue
School District Vallivue School District #139
Others
Tax ID 32480131 0
Ownership Fee Simple
Acceptable Financing Cash, Conventional, 1031 Exchange, FHA, VA Loan
Listing Terms Cash, Conventional, 1031 Exchange, FHA, VA Loan

"My job is to find and attract mastery-based agents to the office, protect the culture, and make sure everyone is happy! "






