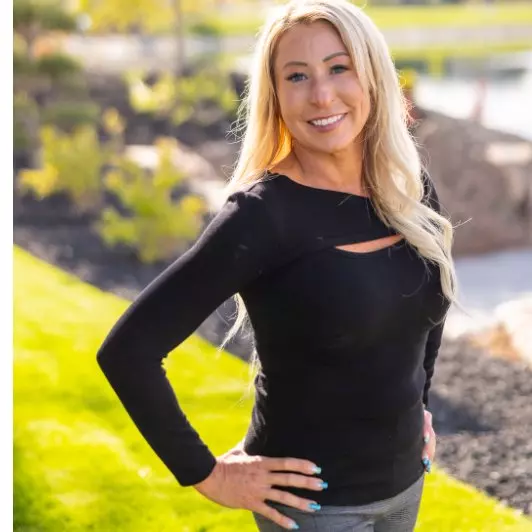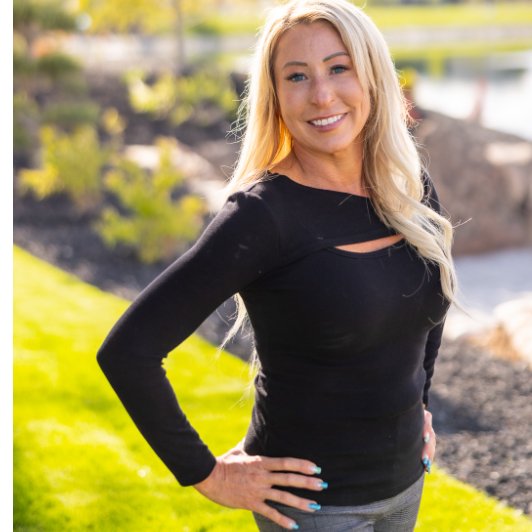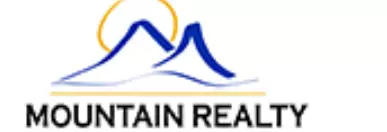
6 Beds
3 Baths
200 SqFt
6 Beds
3 Baths
200 SqFt
Key Details
Property Type Single Family Home
Sub Type Single Family Residence
Listing Status Active
Purchase Type For Sale
Square Footage 200 sqft
Price per Sqft $2,174
Subdivision 0 Not Applicable
MLS Listing ID 98942631
Bedrooms 6
HOA Y/N No
Abv Grd Liv Area 100
Year Built 1993
Annual Tax Amount $2,537
Tax Year 2025
Lot Size 10,890 Sqft
Acres 0.25
Property Sub-Type Single Family Residence
Source IMLS 2
Property Description
Location
State ID
County Bannock
Area Out Of Area - 2000
Direction Get on I-84 E/US-20 E/US-26 E/US-30 E 11 min (4.1 mi) ? Continue on I-84 E to Chubbuck. Take exit 61 from I-86 E 3 hr 7 min (228 mi) ? Take US-91 N/Yellowstone Ave to Eve St/Noah St
Rooms
Family Room Lower
Other Rooms Shop
Primary Bedroom Level Main
Master Bedroom Main
Main Level Bedrooms 3
Bedroom 2 Main
Bedroom 3 Main
Bedroom 4 Lower
Living Room Main
Dining Room Main Main
Kitchen Main Main
Family Room Lower
Interior
Interior Features Pantry
Heating Forced Air, Natural Gas
Cooling Central Air
Flooring Hardwood
Fireplace No
Appliance Gas Water Heater, Dishwasher, Microwave, Oven/Range Freestanding, Refrigerator
Exterior
Garage Spaces 3.0
Fence Wood
Utilities Available Sewer Connected
Roof Type Architectural Style
Attached Garage true
Total Parking Spaces 3
Building
Lot Description 10000 SF - .49 AC, R.V. Parking, Auto Sprinkler System, Full Sprinkler System
Faces Get on I-84 E/US-20 E/US-26 E/US-30 E 11 min (4.1 mi) ? Continue on I-84 E to Chubbuck. Take exit 61 from I-86 E 3 hr 7 min (228 mi) ? Take US-91 N/Yellowstone Ave to Eve St/Noah St
Water City Service
Level or Stories Single with Below Grade
Structure Type Concrete,Frame,Vinyl Siding
New Construction No
Schools
Elementary Schools Tyhee
High Schools Highland (Pocatello)
School District Pocatello School District #25
Others
Tax ID RPRCPAA024600
Ownership Fee Simple
Acceptable Financing Cash, Conventional, FHA, VA Loan
Listing Terms Cash, Conventional, FHA, VA Loan


"My job is to find and attract mastery-based agents to the office, protect the culture, and make sure everyone is happy! "






