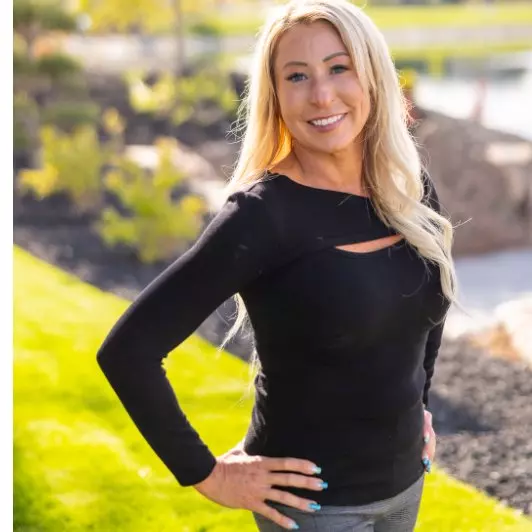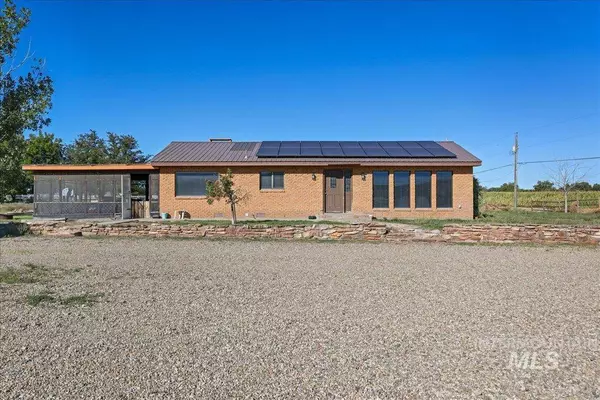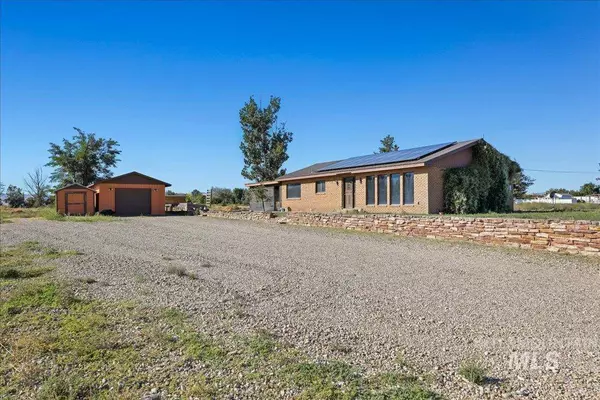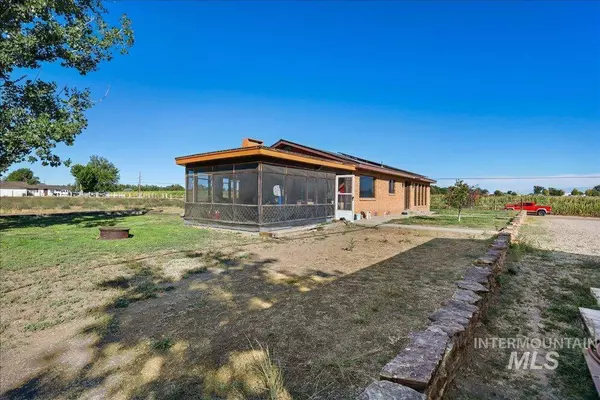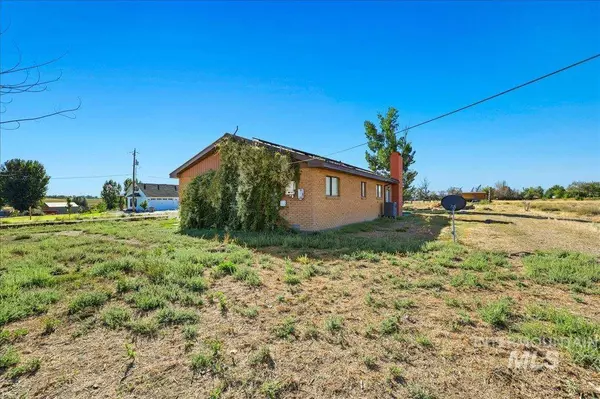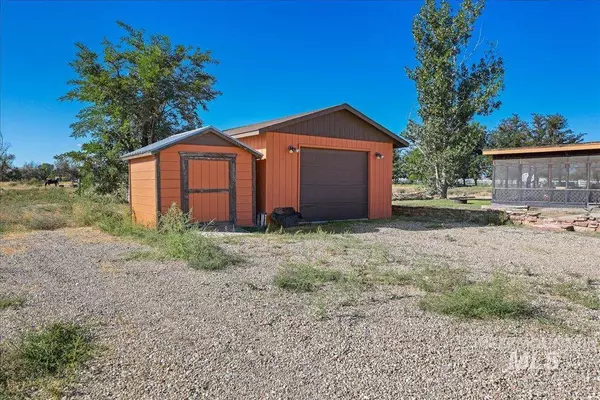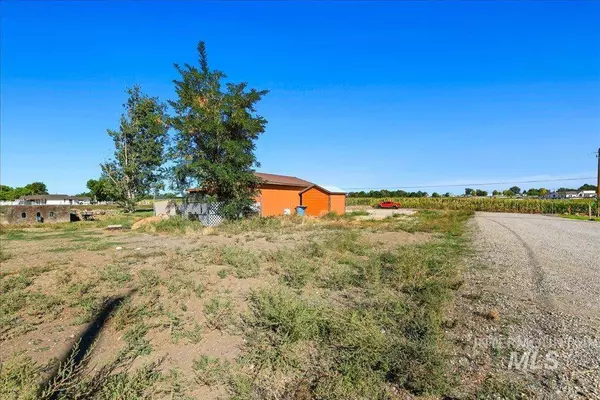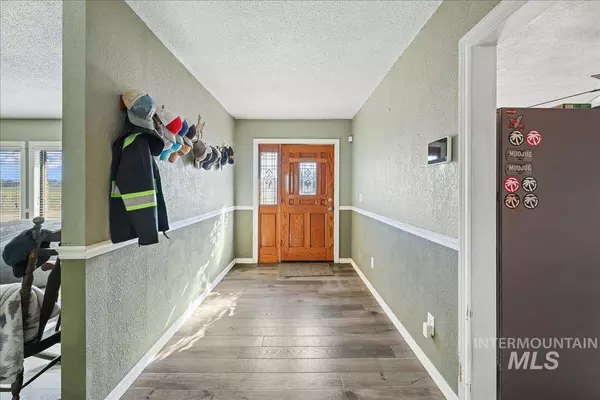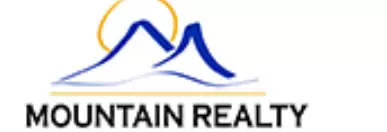
GALLERY
PROPERTY DETAIL
Key Details
Sold Price $454,500
Property Type Single Family Home
Sub Type Single Family w/ Acreage
Listing Status Sold
Purchase Type For Sale
Square Footage 1, 388 sqft
Price per Sqft $327
Subdivision Locust Estates
MLS Listing ID 98961828
Sold Date 11/17/25
Bedrooms 2
HOA Y/N No
Abv Grd Liv Area 1,196
Year Built 1930
Annual Tax Amount $2,636
Tax Year 2024
Lot Size 2.030 Acres
Acres 2.03
Property Sub-Type Single Family w/ Acreage
Source IMLS 2
Location
State ID
County Canyon
Area Wilder - 1293
Zoning RR
Direction From Highway 95 turn west on Reed lane approximately 1/2 mile north of Homedale
Rooms
Other Rooms Storage Shed
Primary Bedroom Level Main
Master Bedroom Main
Main Level Bedrooms 2
Bedroom 2 Main
Living Room Main
Kitchen Main Main
Building
Lot Description 1 - 4.99 AC, Garden, Horses, Irrigation Available, R.V. Parking, Views, Chickens
Faces From Highway 95 turn west on Reed lane approximately 1/2 mile north of Homedale
Foundation Crawl Space
Sewer Septic Tank
Water Well
Level or Stories One
Structure Type Brick
New Construction No
Interior
Interior Features Bed-Master Main Level, Breakfast Bar, Pantry, Tile Counters
Heating Electric, Forced Air
Cooling Central Air
Flooring Carpet, Laminate
Fireplace No
Appliance Electric Water Heater, Dishwasher, Microwave, Oven/Range Freestanding, Refrigerator, Dryer, Water Softener Owned
Exterior
Garage Spaces 2.0
Fence Partial, Fence/Livestock
Community Features Single Family
Roof Type Metal
Street Surface Paved
Attached Garage false
Total Parking Spaces 2
Schools
Elementary Schools Homedale
High Schools Homedale
School District Homedale Joint District #370
Others
Senior Community Yes
Tax ID R3368510000,R3368510300 AND R3368510400
Ownership Fee Simple
Acceptable Financing 203K, Cash, Conventional, 1031 Exchange, FHA, USDA Loan, VA Loan
Listing Terms 203K, Cash, Conventional, 1031 Exchange, FHA, USDA Loan, VA Loan
CONTACT
